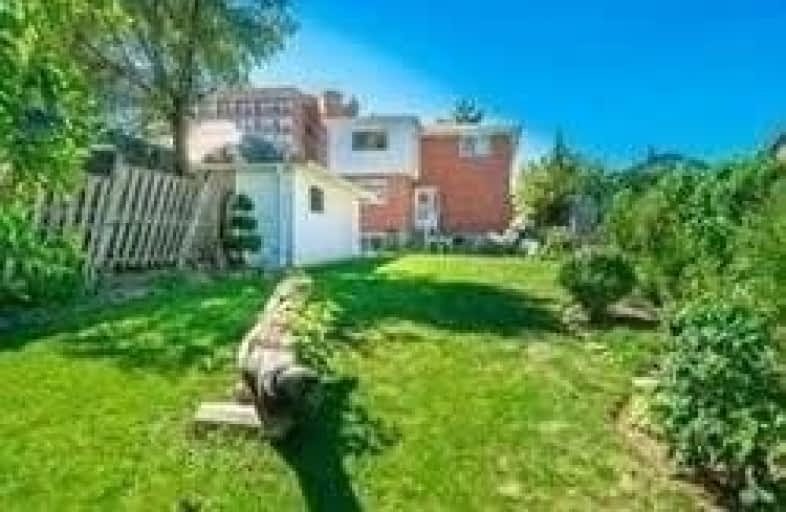
Manhattan Park Junior Public School
Elementary: Public
1.18 km
St Kevin Catholic School
Elementary: Catholic
0.86 km
George Peck Public School
Elementary: Public
0.94 km
Buchanan Public School
Elementary: Public
0.85 km
Wexford Public School
Elementary: Public
0.46 km
Precious Blood Catholic School
Elementary: Catholic
0.51 km
Caring and Safe Schools LC2
Secondary: Public
2.81 km
Parkview Alternative School
Secondary: Public
2.76 km
Winston Churchill Collegiate Institute
Secondary: Public
2.00 km
Wexford Collegiate School for the Arts
Secondary: Public
0.44 km
Senator O'Connor College School
Secondary: Catholic
1.38 km
Victoria Park Collegiate Institute
Secondary: Public
2.05 km


