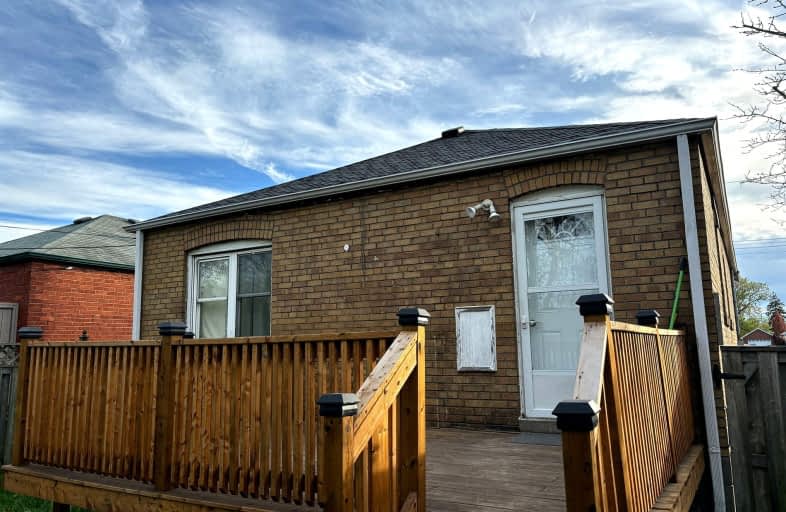Very Walkable
- Most errands can be accomplished on foot.
Good Transit
- Some errands can be accomplished by public transportation.
Bikeable
- Some errands can be accomplished on bike.

Manhattan Park Junior Public School
Elementary: PublicGeorge Peck Public School
Elementary: PublicBuchanan Public School
Elementary: PublicGeneral Crerar Public School
Elementary: PublicPrecious Blood Catholic School
Elementary: CatholicSt Lawrence Catholic School
Elementary: CatholicBendale Business & Technical Institute
Secondary: PublicWinston Churchill Collegiate Institute
Secondary: PublicJean Vanier Catholic Secondary School
Secondary: CatholicWexford Collegiate School for the Arts
Secondary: PublicSATEC @ W A Porter Collegiate Institute
Secondary: PublicSenator O'Connor College School
Secondary: Catholic-
Birkdale Ravine
1100 Brimley Rd, Scarborough ON M1P 3X9 3.24km -
Charles Sauriol Conservation Area
1 Old Lawrence Ave (at Lawrence Ave. E), Toronto ON M1J 2H3 3.01km -
Thomson Memorial Park
1005 Brimley Rd, Scarborough ON M1P 3E8 3.23km
-
Scotiabank
2154 Lawrence Ave E (Birchmount & Lawrence), Toronto ON M1R 3A8 0.72km -
TD Bank Financial Group
2020 Eglinton Ave E, Scarborough ON M1L 2M6 1.69km -
TD Bank Financial Group
2650 Lawrence Ave E, Scarborough ON M1P 2S1 2.36km
- 1 bath
- 2 bed
- 1100 sqft
Lower-52 Sloane Avenue, Toronto, Ontario • M4A 2A5 • Victoria Village
- 1 bath
- 2 bed
- 700 sqft
Bsmt.-44 Willowhurst Crescent, Toronto, Ontario • M1R 3R6 • Wexford-Maryvale













