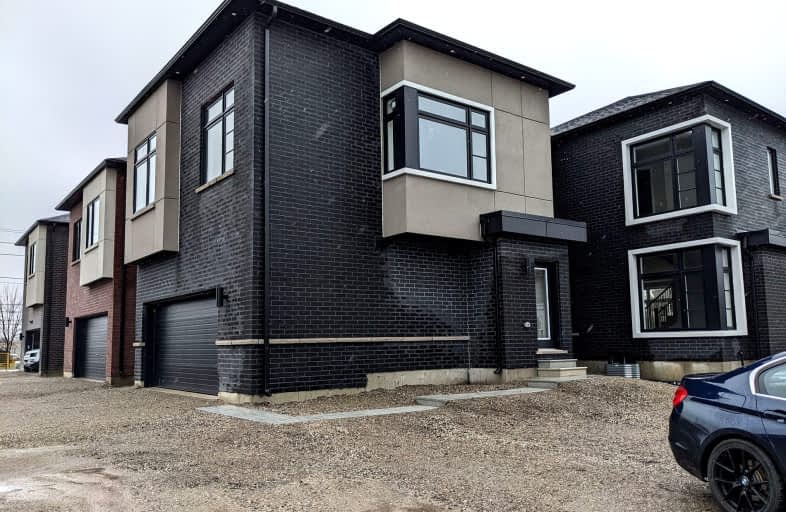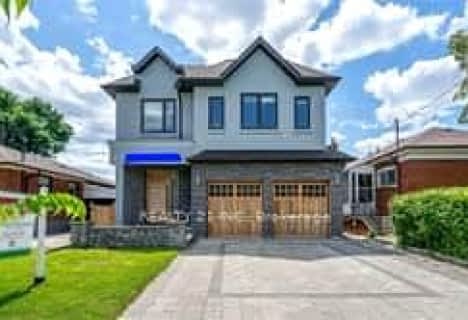Very Walkable
- Most errands can be accomplished on foot.
Excellent Transit
- Most errands can be accomplished by public transportation.
Bikeable
- Some errands can be accomplished on bike.

Edgewood Public School
Elementary: PublicSt Victor Catholic School
Elementary: CatholicHunter's Glen Junior Public School
Elementary: PublicCharles Gordon Senior Public School
Elementary: PublicSt Albert Catholic School
Elementary: CatholicDonwood Park Public School
Elementary: PublicSouth East Year Round Alternative Centre
Secondary: PublicAlternative Scarborough Education 1
Secondary: PublicBendale Business & Technical Institute
Secondary: PublicWinston Churchill Collegiate Institute
Secondary: PublicDavid and Mary Thomson Collegiate Institute
Secondary: PublicJean Vanier Catholic Secondary School
Secondary: Catholic-
Birkdale Ravine
1100 Brimley Rd, Scarborough ON M1P 3X9 0.88km -
Thomson Memorial Park
1005 Brimley Rd, Scarborough ON M1P 3E8 0.72km -
Snowhill Park
Snowhill Cres & Terryhill Cres, Scarborough ON 2.74km
-
TD Bank Financial Group
2650 Lawrence Ave E, Scarborough ON M1P 2S1 0.47km -
RBC Royal Bank
3091 Lawrence Ave E, Scarborough ON M1H 1A1 1.66km -
Scotiabank
2154 Lawrence Ave E (Birchmount & Lawrence), Toronto ON M1R 3A8 1.83km
- 1 bath
- 2 bed
02-2518 Eglinton Avenue East, Toronto, Ontario • M6M 1T1 • Beechborough-Greenbrook
- 1 bath
- 2 bed
03-2518 Eglinton Avenue East, Toronto, Ontario • M6M 1T1 • Briar Hill-Belgravia













