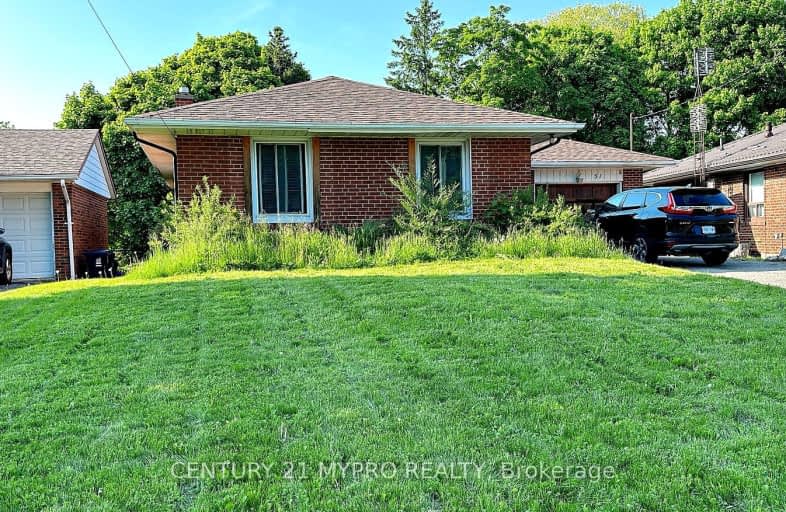Very Walkable
- Most errands can be accomplished on foot.
Good Transit
- Some errands can be accomplished by public transportation.
Very Bikeable
- Most errands can be accomplished on bike.

Victoria Village Public School
Elementary: PublicSloane Public School
Elementary: PublicWexford Public School
Elementary: PublicPrecious Blood Catholic School
Elementary: CatholicÉcole élémentaire Jeanne-Lajoie
Elementary: PublicBroadlands Public School
Elementary: PublicWinston Churchill Collegiate Institute
Secondary: PublicDon Mills Collegiate Institute
Secondary: PublicWexford Collegiate School for the Arts
Secondary: PublicSATEC @ W A Porter Collegiate Institute
Secondary: PublicSenator O'Connor College School
Secondary: CatholicVictoria Park Collegiate Institute
Secondary: Public-
Wigmore Park
Elvaston Dr, Toronto ON 0.26km -
Charles Sauriol Conservation Area
1 Old Lawrence Ave (at Lawrence Ave. E), Toronto ON M1J 2H3 1.77km -
Flemingdon park
Don Mills & Overlea 2.97km
-
TD Bank Financial Group
2020 Eglinton Ave E, Scarborough ON M1L 2M6 2.09km -
Scotiabank
2154 Lawrence Ave E (Birchmount & Lawrence), Toronto ON M1R 3A8 2.5km -
RBC Royal Bank
1090 Don Mills Rd, North York ON M3C 3R6 2.91km
- — bath
- — bed
146 Maybourne(Upper&Main Avenue, Toronto, Ontario • M1L 2W6 • Clairlea-Birchmount
- 2 bath
- 3 bed
- 1500 sqft
Main-2 Shangarry Drive, Toronto, Ontario • M1R 1A3 • Wexford-Maryvale
- 1 bath
- 3 bed
- 1100 sqft
Main-14 Valdane Drive, Toronto, Ontario • M1L 2E9 • Clairlea-Birchmount














