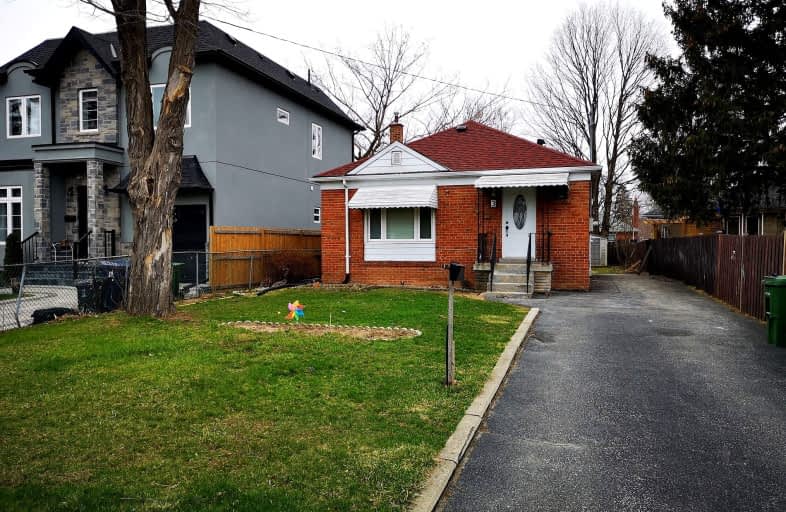Somewhat Walkable
- Some errands can be accomplished on foot.
Good Transit
- Some errands can be accomplished by public transportation.
Bikeable
- Some errands can be accomplished on bike.

Manhattan Park Junior Public School
Elementary: PublicSt Kevin Catholic School
Elementary: CatholicGeorge Peck Public School
Elementary: PublicBuchanan Public School
Elementary: PublicWexford Public School
Elementary: PublicPrecious Blood Catholic School
Elementary: CatholicCaring and Safe Schools LC2
Secondary: PublicParkview Alternative School
Secondary: PublicWinston Churchill Collegiate Institute
Secondary: PublicWexford Collegiate School for the Arts
Secondary: PublicSenator O'Connor College School
Secondary: CatholicVictoria Park Collegiate Institute
Secondary: Public-
Arabica Lounge
2088 Lawrence Avenue E, Toronto, ON M1R 2Z5 0.41km -
3 Kings Cafe & Shisha Lounge
2061 Lawrence Avenue E, Toronto, ON M1R 2Z4 0.46km -
Diana's Oyster Bar and Grill
2105 Lawrence Avenue E, Scarborough, ON M1R 2Z4 0.48km
-
Nectar Coffee Roasters
54 Howden Rd, Scarborough, ON M1R 3E4 0.38km -
Tim Hortons
2044 Lawrence Avenue E, Scarborough, ON M1R 2Z3 0.41km -
Crème et Miel
2075 Lawrence Avenue E, Toronto, ON M1R 2Z4 0.47km
-
Pharmasave Wexford Heights Pharmacy
2050 Lawrence Avenue E, Scarborough, ON M1R 2Z6 0.33km -
Lawrence - Victoria Park Pharmacy
1723 Lawrence AVE E, Scarborough, ON M1R 2X7 1.42km -
Shoppers Drug Mart
2251 Lawrence Avenue E, Toronto, ON M1P 2P5 1.49km
-
Favoloso Catering
Toronto, ON M1R 0E9 13.36km -
Chicken Kitchen
2086A Lawrence Avenue E, Toronto, ON M1R 2Z5 0.37km -
Samaka
2072 Lawrence Ave E, Toronto, ON M1R 2Z6 0.36km
-
Parkway Mall
85 Ellesmere Road, Toronto, ON M1R 4B9 1.62km -
Eglinton Corners
50 Ashtonbee Road, Unit 2, Toronto, ON M1L 4R5 2.2km -
Donwood Plaza
51-81 Underhill Drive, Toronto, ON M3A 2J7 2.45km
-
Cosmos Agora
2004 Lawrence Ave E, Toronto, ON M1R 2Z1 0.48km -
Rami's
1996 Lawrence Ave E, Scarborough, ON M1R 2Z1 0.5km -
Food Basics
2131 Lawrence Avenue E, Scarborough, ON M1R 5G4 0.54km
-
LCBO
55 Ellesmere Road, Scarborough, ON M1R 4B7 1.82km -
LCBO
1900 Eglinton Avenue E, Eglinton & Warden Smart Centre, Toronto, ON M1L 2L9 2.22km -
Magnotta Winery
1760 Midland Avenue, Scarborough, ON M1P 3C2 2.38km
-
Scarboro Mazda
2124 Lawrence Avenue E, Scarborough, ON M1R 3A3 0.58km -
Costco Gasoline
1411 Warden Avenue, Toronto, ON M1R 2S3 1.14km -
Toronto Home Comfort
2300 Lawrence Avenue E, Unit 31, Toronto, ON M1P 2R2 1.33km
-
Cineplex Odeon Eglinton Town Centre Cinemas
22 Lebovic Avenue, Toronto, ON M1L 4V9 3km -
Cineplex Cinemas Scarborough
300 Borough Drive, Scarborough Town Centre, Scarborough, ON M1P 4P5 4.28km -
Cineplex VIP Cinemas
12 Marie Labatte Road, unit B7, Toronto, ON M3C 0H9 4.47km
-
Toronto Public Library - McGregor Park
2219 Lawrence Avenue E, Toronto, ON M1P 2P5 1.11km -
Toronto Public Library
85 Ellesmere Road, Unit 16, Toronto, ON M1R 1.63km -
Victoria Village Public Library
184 Sloane Avenue, Toronto, ON M4A 2C5 2.08km
-
Scarborough General Hospital Medical Mall
3030 Av Lawrence E, Scarborough, ON M1P 2T7 3.79km -
Scarborough Health Network
3050 Lawrence Avenue E, Scarborough, ON M1P 2T7 3.97km -
Providence Healthcare
3276 Saint Clair Avenue E, Toronto, ON M1L 1W1 4.31km
-
Wexford Park
35 Elm Bank Rd, Toronto ON 1.69km -
Fenside Park
Toronto ON 3.2km -
Thomson Memorial Park
1005 Brimley Rd, Scarborough ON M1P 3E8 3.17km
-
Scotiabank
2154 Lawrence Ave E (Birchmount & Lawrence), Toronto ON M1R 3A8 0.77km -
TD Bank
2135 Victoria Park Ave (at Ellesmere Avenue), Scarborough ON M1R 0G1 1.84km -
TD Bank Financial Group
2020 Eglinton Ave E, Scarborough ON M1L 2M6 2.42km
- 2 bath
- 3 bed
- 1100 sqft
Main-82 Cornerbrook Drive, Toronto, Ontario • M3A 1H7 • Parkwoods-Donalda
- 1 bath
- 3 bed
- 1100 sqft
Main-60 Wishing Well Drive, Toronto, Ontario • M1T 1J1 • Tam O'Shanter-Sullivan














