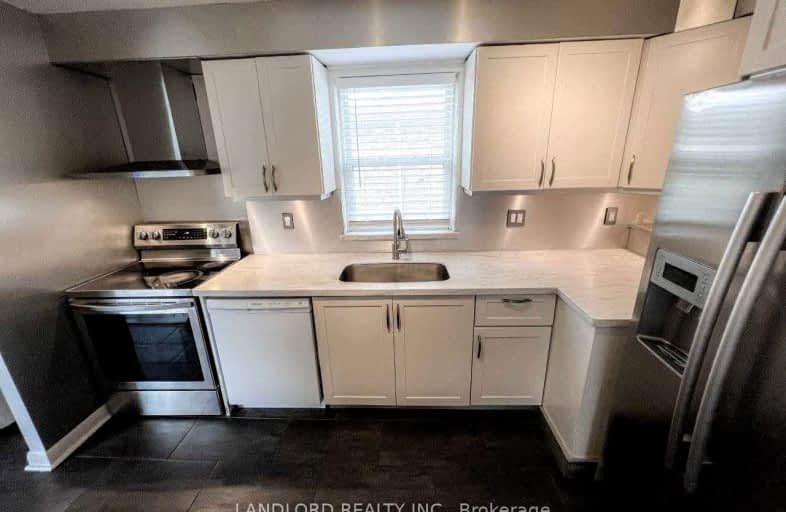Somewhat Walkable
- Some errands can be accomplished on foot.
Good Transit
- Some errands can be accomplished by public transportation.
Somewhat Bikeable
- Most errands require a car.

Manhattan Park Junior Public School
Elementary: PublicSt Kevin Catholic School
Elementary: CatholicMaryvale Public School
Elementary: PublicBuchanan Public School
Elementary: PublicOur Lady of Wisdom Catholic School
Elementary: CatholicEllesmere-Statton Public School
Elementary: PublicCaring and Safe Schools LC2
Secondary: PublicParkview Alternative School
Secondary: PublicWinston Churchill Collegiate Institute
Secondary: PublicWexford Collegiate School for the Arts
Secondary: PublicSenator O'Connor College School
Secondary: CatholicVictoria Park Collegiate Institute
Secondary: Public-
Birkdale Ravine
1100 Brimley Rd, Scarborough ON M1P 3X9 2.7km -
Wigmore Park
Elvaston Dr, Toronto ON 3.21km -
Thomson Memorial Park
1005 Brimley Rd, Scarborough ON M1P 3E8 3.05km
-
Scotiabank
2154 Lawrence Ave E (Birchmount & Lawrence), Toronto ON M1R 3A8 1.37km -
TD Bank Financial Group
26 William Kitchen Rd (at Kennedy Rd), Scarborough ON M1P 5B7 2km -
TD Bank Financial Group
2650 Lawrence Ave E, Scarborough ON M1P 2S1 2.55km
- 1 bath
- 3 bed
Lower-2 Moraine Hill Drive, Toronto, Ontario • M1T 1Z9 • Tam O'Shanter-Sullivan
- 1 bath
- 3 bed
Main-2 Moraine Hill Drive, Toronto, Ontario • M1T 1Z9 • Tam O'Shanter-Sullivan














