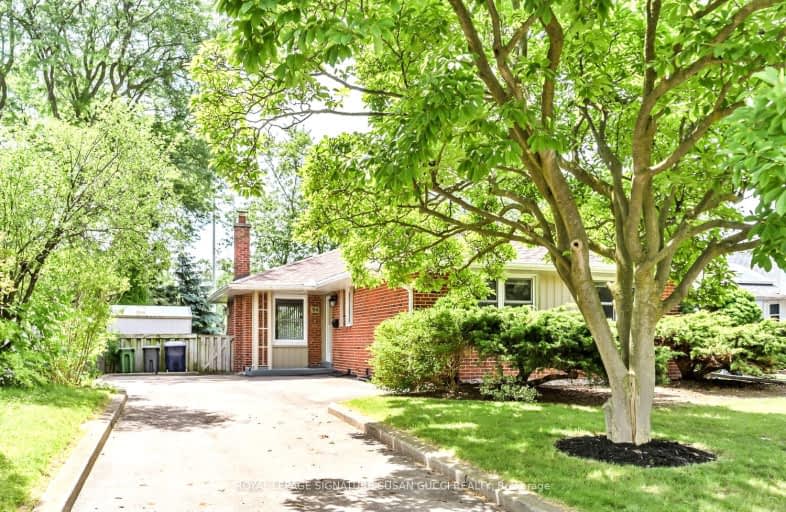Somewhat Walkable
- Some errands can be accomplished on foot.
66
/100
Good Transit
- Some errands can be accomplished by public transportation.
65
/100
Bikeable
- Some errands can be accomplished on bike.
57
/100

Victoria Village Public School
Elementary: Public
0.49 km
Sloane Public School
Elementary: Public
0.19 km
Wexford Public School
Elementary: Public
1.14 km
Precious Blood Catholic School
Elementary: Catholic
1.15 km
École élémentaire Jeanne-Lajoie
Elementary: Public
0.78 km
Broadlands Public School
Elementary: Public
1.61 km
Don Mills Collegiate Institute
Secondary: Public
2.21 km
Wexford Collegiate School for the Arts
Secondary: Public
1.67 km
SATEC @ W A Porter Collegiate Institute
Secondary: Public
2.63 km
Senator O'Connor College School
Secondary: Catholic
2.14 km
Victoria Park Collegiate Institute
Secondary: Public
2.80 km
Marc Garneau Collegiate Institute
Secondary: Public
3.11 km
-
Extreme Fun Indoor Playground
1.19km -
Flemingdon park
Don Mills & Overlea 2.67km -
Dentonia Park
Avonlea Blvd, Toronto ON 4.54km
-
ICICI Bank Canada
150 Ferrand Dr, Toronto ON M3C 3E5 1.99km -
TD Bank
2135 Victoria Park Ave (at Ellesmere Avenue), Scarborough ON M1R 0G1 2.87km -
TD Bank Financial Group
801 O'Connor Dr, East York ON M4B 2S7 2.89km
$
$3,250
- 2 bath
- 3 bed
- 1500 sqft
UPPER-30 Ivordale Crescent, Toronto, Ontario • M1R 2W6 • Wexford-Maryvale
$
$3,500
- 2 bath
- 4 bed
- 1100 sqft
98 Westbourne Avenue, Toronto, Ontario • M1L 2Y5 • Clairlea-Birchmount













