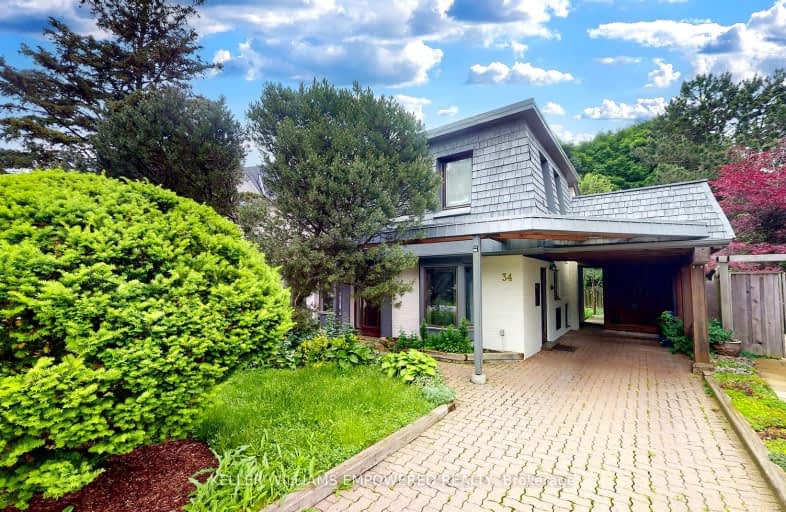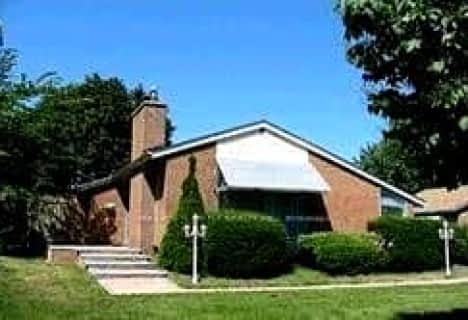Somewhat Walkable
- Some errands can be accomplished on foot.
Good Transit
- Some errands can be accomplished by public transportation.
Somewhat Bikeable
- Most errands require a car.

Greenland Public School
Elementary: PublicNorman Ingram Public School
Elementary: PublicCassandra Public School
Elementary: PublicThree Valleys Public School
Elementary: PublicDon Mills Middle School
Elementary: PublicMilne Valley Middle School
Elementary: PublicGeorge S Henry Academy
Secondary: PublicDon Mills Collegiate Institute
Secondary: PublicWexford Collegiate School for the Arts
Secondary: PublicSenator O'Connor College School
Secondary: CatholicVictoria Park Collegiate Institute
Secondary: PublicMarc Garneau Collegiate Institute
Secondary: Public-
Edwards Gardens
755 Lawrence Ave E, Toronto ON M3C 1P2 1.88km -
Wilket Creek Park
1121 Leslie St (at Eglinton Ave. E), Toronto ON 2.27km -
Wigmore Park
Elvaston Dr, Toronto ON 2.48km
-
RBC Royal Bank
1090 Don Mills Rd, North York ON M3C 3R6 0.75km -
CIBC
946 Lawrence Ave E (at Don Mills Rd.), Toronto ON M3C 1R1 0.8km -
Scotiabank
1500 Don Mills Rd (York Mills), Toronto ON M3B 3K4 1.7km
- 4 bath
- 4 bed
- 2000 sqft
76A Amsterdam Avenue, Toronto, Ontario • M4B 2C2 • O'Connor-Parkview














