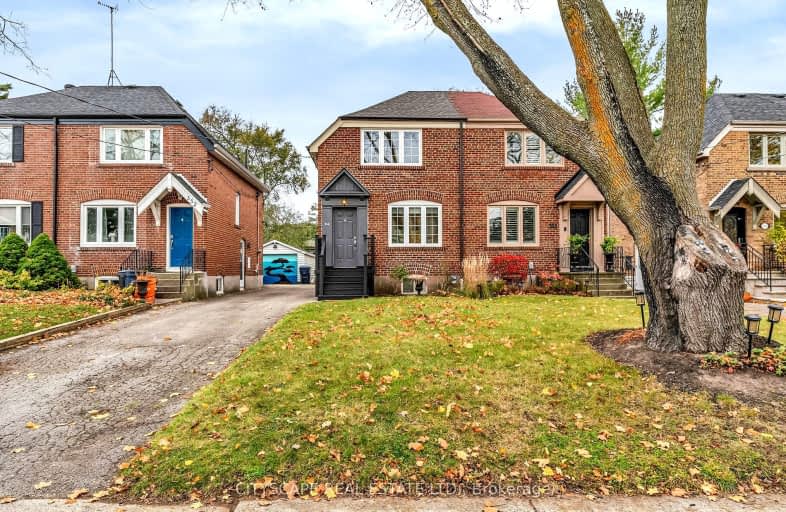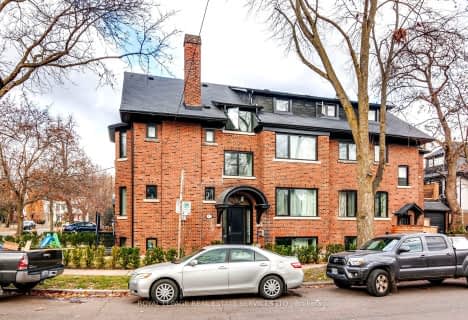Very Walkable
- Most errands can be accomplished on foot.
Good Transit
- Some errands can be accomplished by public transportation.
Very Bikeable
- Most errands can be accomplished on bike.

Bloorview School Authority
Elementary: HospitalPark Lane Public School
Elementary: PublicSt Anselm Catholic School
Elementary: CatholicBessborough Drive Elementary and Middle School
Elementary: PublicMaurice Cody Junior Public School
Elementary: PublicNorthlea Elementary and Middle School
Elementary: PublicMsgr Fraser College (Midtown Campus)
Secondary: CatholicLeaside High School
Secondary: PublicDon Mills Collegiate Institute
Secondary: PublicNorth Toronto Collegiate Institute
Secondary: PublicMarc Garneau Collegiate Institute
Secondary: PublicNorthern Secondary School
Secondary: Public-
Sunnybrook Park
Eglinton Ave E (at Leslie St), Toronto ON 0.94km -
June Rowlands Park
220 Davisville Ave (btwn Mt Pleasant Rd & Acacia Rd), Toronto ON 2.57km -
Forest Hill Road Park
179A Forest Hill Rd, Toronto ON 3.84km
-
TD Bank Financial Group
15 Clock Tower Rd (Shops at Don Mills), Don Mills ON M3C 0E1 2.46km -
BMO Bank of Montreal
877 Lawrence Ave E, Toronto ON M3C 2T3 2.5km -
CIBC
946 Lawrence Ave E (at Don Mills Rd.), Toronto ON M3C 1R1 2.76km
- 1 bath
- 2 bed
- 1100 sqft
03-17 Rose Park Crescent, Toronto, Ontario • M4T 1P8 • Rosedale-Moore Park
- 2 bath
- 2 bed
- 700 sqft
681 Mount Pleasant Road, Toronto, Ontario • M4S 2N2 • Mount Pleasant East














