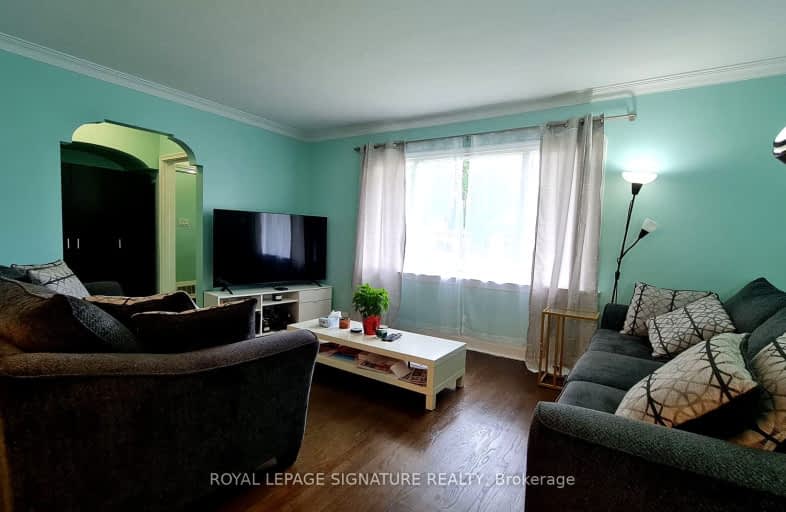Very Walkable
- Most errands can be accomplished on foot.
Good Transit
- Some errands can be accomplished by public transportation.
Bikeable
- Some errands can be accomplished on bike.

Victoria Park Elementary School
Elementary: PublicO'Connor Public School
Elementary: PublicSelwyn Elementary School
Elementary: PublicGordon A Brown Middle School
Elementary: PublicClairlea Public School
Elementary: PublicOur Lady of Fatima Catholic School
Elementary: CatholicEast York Alternative Secondary School
Secondary: PublicWinston Churchill Collegiate Institute
Secondary: PublicMalvern Collegiate Institute
Secondary: PublicWexford Collegiate School for the Arts
Secondary: PublicSATEC @ W A Porter Collegiate Institute
Secondary: PublicSenator O'Connor College School
Secondary: Catholic-
Wigmore Park
Elvaston Dr, Toronto ON 1.65km -
Flemingdon park
Don Mills & Overlea 2.87km -
Dentonia Park
Avonlea Blvd, Toronto ON 2.93km
-
TD Bank Financial Group
15 Eglinton Sq (btw Victoria Park Ave. & Pharmacy Ave.), Scarborough ON M1L 2K1 0.59km -
TD Bank Financial Group
2020 Eglinton Ave E, Scarborough ON M1L 2M6 1.71km -
CIBC
705 Don Mills Rd (at Don Valley Pkwy.), North York ON M3C 1S1 3.62km
- — bath
- — bed
146 Maybourne(Upper&Main Avenue, Toronto, Ontario • M1L 2W6 • Clairlea-Birchmount
- 1 bath
- 3 bed
- 700 sqft
600 PHARMACY Avenue, Toronto, Ontario • M1L 3H2 • Clairlea-Birchmount
- 2 bath
- 3 bed
- 1500 sqft
Main-2 Shangarry Drive, Toronto, Ontario • M1R 1A3 • Wexford-Maryvale














