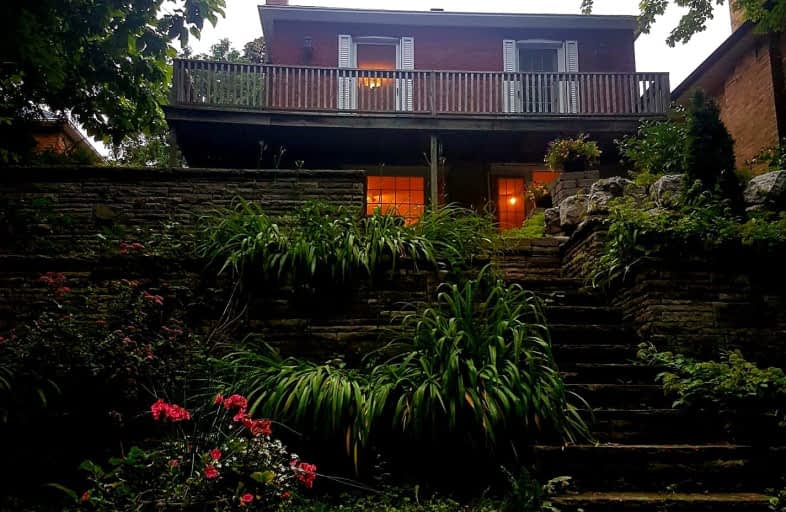Very Walkable
- Most errands can be accomplished on foot.
Good Transit
- Some errands can be accomplished by public transportation.
Somewhat Bikeable
- Most errands require a car.

Parkside Elementary School
Elementary: PublicPresteign Heights Elementary School
Elementary: PublicSelwyn Elementary School
Elementary: PublicD A Morrison Middle School
Elementary: PublicGordon A Brown Middle School
Elementary: PublicGeorge Webster Elementary School
Elementary: PublicEast York Alternative Secondary School
Secondary: PublicNotre Dame Catholic High School
Secondary: CatholicEast York Collegiate Institute
Secondary: PublicMalvern Collegiate Institute
Secondary: PublicSATEC @ W A Porter Collegiate Institute
Secondary: PublicMarc Garneau Collegiate Institute
Secondary: Public-
Dentonia Park
Avonlea Blvd, Toronto ON 1.56km -
Wigmore Park
Elvaston Dr, Toronto ON 3.03km -
Monarch Park
115 Felstead Ave (Monarch Park), Toronto ON 3.18km
-
CIBC
3003 Danforth Ave (Victoria Park), Toronto ON M4C 1M9 2.01km -
TD Bank Financial Group
15 Eglinton Sq (btw Victoria Park Ave. & Pharmacy Ave.), Scarborough ON M1L 2K1 2.35km -
CIBC
705 Don Mills Rd (at Don Valley Pkwy.), North York ON M3C 1S1 2.4km
- 1 bath
- 2 bed
- 1100 sqft
Lower-22 Barfield Avenue, Toronto, Ontario • M4J 4N5 • Danforth Village-East York
- 1 bath
- 2 bed
Main-88 Durant Avenue, Toronto, Ontario • M4J 4W2 • Danforth Village-East York
- 1 bath
- 2 bed
- 700 sqft
Main-17 Love Crescent, Toronto, Ontario • M4E 1V6 • East End-Danforth
- 1 bath
- 3 bed
- 700 sqft
600 PHARMACY Avenue, Toronto, Ontario • M1L 3H2 • Clairlea-Birchmount
- 2 bath
- 2 bed
- 700 sqft
01-792 O'Connor Drive, Toronto, Ontario • M4B 2S6 • O'Connor-Parkview














