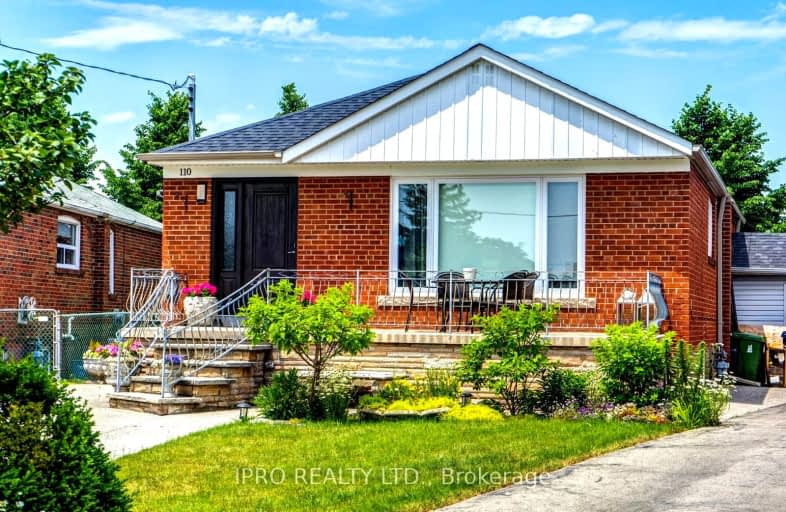Very Walkable
- Most errands can be accomplished on foot.
Excellent Transit
- Most errands can be accomplished by public transportation.
Bikeable
- Some errands can be accomplished on bike.

J G Workman Public School
Elementary: PublicSt Joachim Catholic School
Elementary: CatholicWarden Avenue Public School
Elementary: PublicGeneral Brock Public School
Elementary: PublicDanforth Gardens Public School
Elementary: PublicRegent Heights Public School
Elementary: PublicCaring and Safe Schools LC3
Secondary: PublicSouth East Year Round Alternative Centre
Secondary: PublicScarborough Centre for Alternative Studi
Secondary: PublicBirchmount Park Collegiate Institute
Secondary: PublicJean Vanier Catholic Secondary School
Secondary: CatholicSATEC @ W A Porter Collegiate Institute
Secondary: Public-
Birchmount Community Centre
93 Birchmount Rd, Toronto ON M1N 3J7 2.16km -
Dentonia Park
Avonlea Blvd, Toronto ON 2.71km -
Wigmore Park
Elvaston Dr, Toronto ON 3.56km
-
TD Bank Financial Group
2020 Eglinton Ave E, Scarborough ON M1L 2M6 1.99km -
TD Bank Financial Group
15 Eglinton Sq (btw Victoria Park Ave. & Pharmacy Ave.), Scarborough ON M1L 2K1 2.35km -
RBC Royal Bank
3091 Lawrence Ave E, Scarborough ON M1H 1A1 5.34km
- 1 bath
- 2 bed
Bsmnt-63 Santamonica Boulevard, Toronto, Ontario • M1L 4H3 • Clairlea-Birchmount
- 1 bath
- 2 bed
- 700 sqft
Bsmt-76 Vanbrugh Avenue, Toronto, Ontario • M1N 3T2 • Birchcliffe-Cliffside
- 1 bath
- 2 bed
2570 Eglinton Avenue East, Toronto, Ontario • M6M 1T4 • Beechborough-Greenbrook














