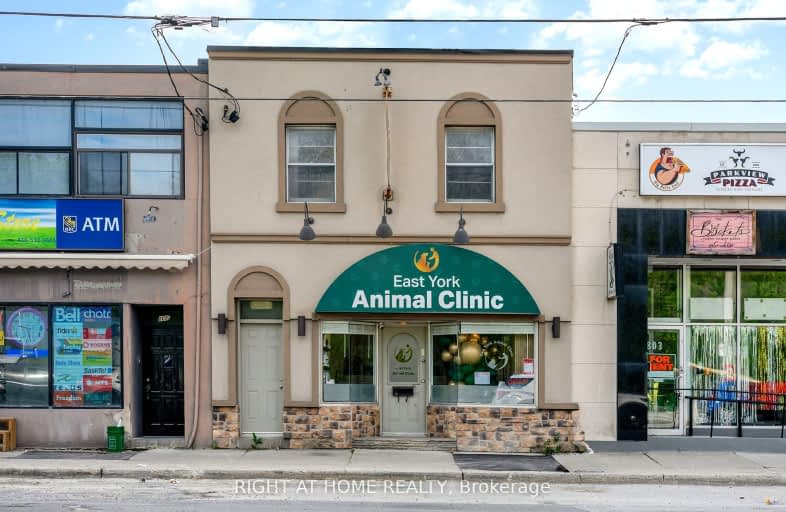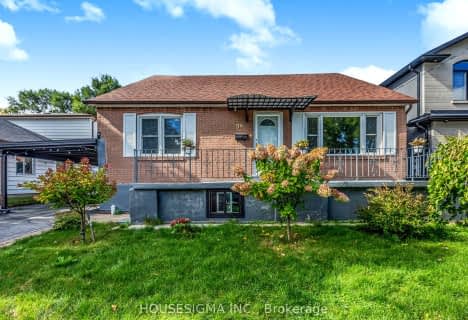Very Walkable
- Most errands can be accomplished on foot.
86
/100
Good Transit
- Some errands can be accomplished by public transportation.
62
/100
Bikeable
- Some errands can be accomplished on bike.
66
/100

Parkside Elementary School
Elementary: Public
0.83 km
Presteign Heights Elementary School
Elementary: Public
0.42 km
Selwyn Elementary School
Elementary: Public
0.54 km
D A Morrison Middle School
Elementary: Public
1.19 km
Canadian Martyrs Catholic School
Elementary: Catholic
1.08 km
Gordon A Brown Middle School
Elementary: Public
0.56 km
East York Alternative Secondary School
Secondary: Public
1.64 km
Monarch Park Collegiate Institute
Secondary: Public
3.14 km
East York Collegiate Institute
Secondary: Public
1.76 km
Malvern Collegiate Institute
Secondary: Public
3.00 km
SATEC @ W A Porter Collegiate Institute
Secondary: Public
2.30 km
Marc Garneau Collegiate Institute
Secondary: Public
1.88 km
-
Flemingdon park
Don Mills & Overlea 1.89km -
Dentonia Park
Avonlea Blvd, Toronto ON 1.99km -
William Hancox Park
2.6km
-
CIBC
705 Don Mills Rd (at Don Valley Pkwy.), North York ON M3C 1S1 2.05km -
TD Bank Financial Group
2020 Eglinton Ave E, Scarborough ON M1L 2M6 3.49km -
CIBC
946 Lawrence Ave E (at Don Mills Rd.), Toronto ON M3C 1R1 4.41km
$
$3,500
- 2 bath
- 4 bed
- 1100 sqft
98 Westbourne Avenue, Toronto, Ontario • M1L 2Y5 • Clairlea-Birchmount
$
$2,500
- 2 bath
- 2 bed
- 700 sqft
98 Westbourne Avenue, Toronto, Ontario • M1L 2Y5 • Clairlea-Birchmount














