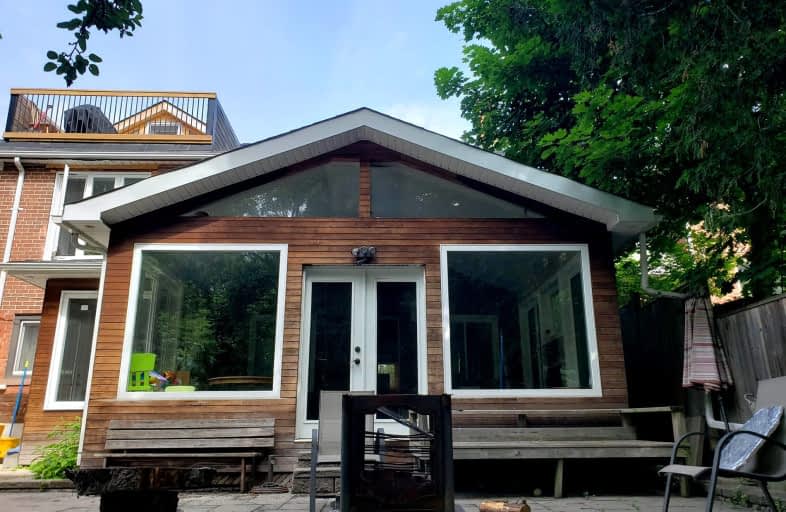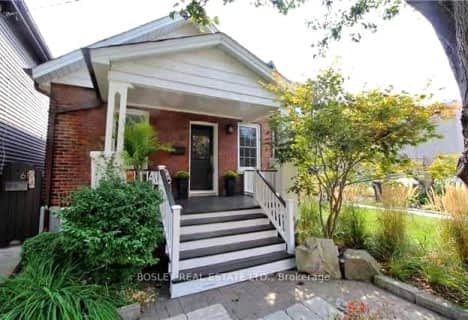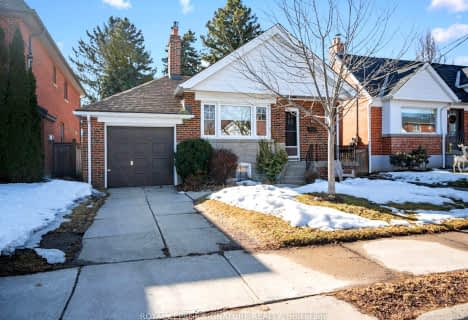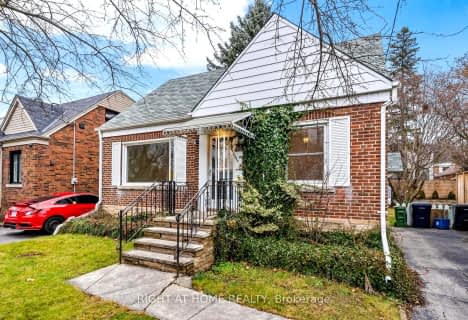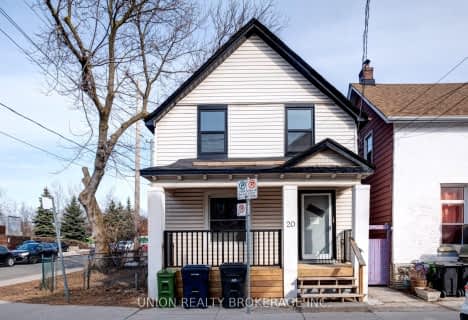Very Walkable
- Most errands can be accomplished on foot.
Good Transit
- Some errands can be accomplished by public transportation.
Bikeable
- Some errands can be accomplished on bike.

Parkside Elementary School
Elementary: PublicPresteign Heights Elementary School
Elementary: PublicSelwyn Elementary School
Elementary: PublicD A Morrison Middle School
Elementary: PublicCanadian Martyrs Catholic School
Elementary: CatholicGordon A Brown Middle School
Elementary: PublicEast York Alternative Secondary School
Secondary: PublicSchool of Life Experience
Secondary: PublicMonarch Park Collegiate Institute
Secondary: PublicEast York Collegiate Institute
Secondary: PublicSATEC @ W A Porter Collegiate Institute
Secondary: PublicMarc Garneau Collegiate Institute
Secondary: Public- — bath
- — bed
146 Maybourne(Ground&Bm) Avenue, Toronto, Ontario • M1L 2W6 • Clairlea-Birchmount
- 1 bath
- 2 bed
- 700 sqft
Main-61 Balfour Avenue, Toronto, Ontario • M4C 1T4 • East End-Danforth
- 1 bath
- 2 bed
- 1100 sqft
Main -21 Love Crescent, Toronto, Ontario • M4E 1V6 • East End-Danforth
