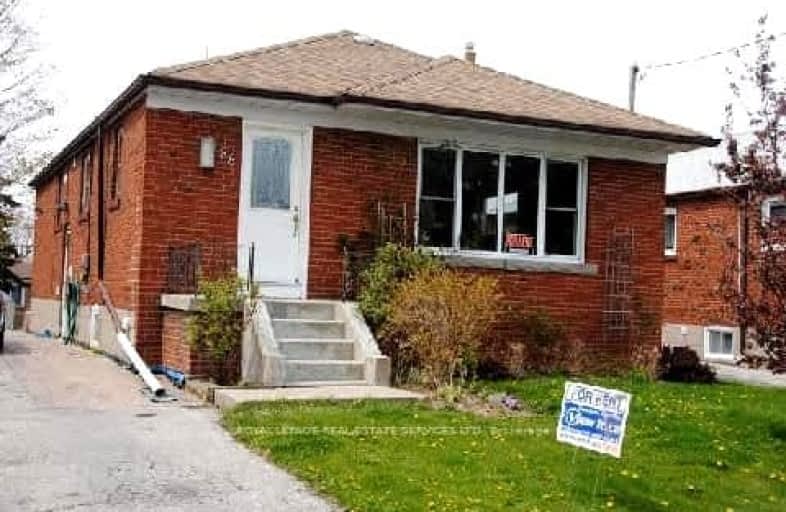Somewhat Walkable
- Some errands can be accomplished on foot.
Excellent Transit
- Most errands can be accomplished by public transportation.
Bikeable
- Some errands can be accomplished on bike.

J G Workman Public School
Elementary: PublicSt Joachim Catholic School
Elementary: CatholicWarden Avenue Public School
Elementary: PublicGeneral Brock Public School
Elementary: PublicDanforth Gardens Public School
Elementary: PublicRegent Heights Public School
Elementary: PublicCaring and Safe Schools LC3
Secondary: PublicSouth East Year Round Alternative Centre
Secondary: PublicScarborough Centre for Alternative Studi
Secondary: PublicBirchmount Park Collegiate Institute
Secondary: PublicJean Vanier Catholic Secondary School
Secondary: CatholicSATEC @ W A Porter Collegiate Institute
Secondary: Public-
Ashtonbee Reservoir Park
Scarborough ON M1L 3K9 2.66km -
Taylor Creek Park
200 Dawes Rd (at Crescent Town Rd.), Toronto ON M4C 5M8 3.02km -
William Hancox Park
3.07km
-
BMO Bank of Montreal
627 Pharmacy Ave, Toronto ON M1L 3H3 1.28km -
TD Bank Financial Group
2020 Eglinton Ave E, Scarborough ON M1L 2M6 2.11km -
TD Bank Financial Group
15 Eglinton Sq (btw Victoria Park Ave. & Pharmacy Ave.), Scarborough ON M1L 2K1 2.42km
- 1 bath
- 3 bed
- 1100 sqft
Main-17 Avis Crescent, Toronto, Ontario • M4B 1B8 • O'Connor-Parkview
- 1 bath
- 3 bed
BSMT-1347 Victoria Park Avenue, Toronto, Ontario • M4B 2L5 • Clairlea-Birchmount
- 2 bath
- 4 bed
54 South Woodrow Boulevard, Toronto, Ontario • M1N 3L6 • Birchcliffe-Cliffside
- 2 bath
- 3 bed
- 1100 sqft
59A North Bonnington Avenue, Toronto, Ontario • M1K 1X5 • Clairlea-Birchmount














