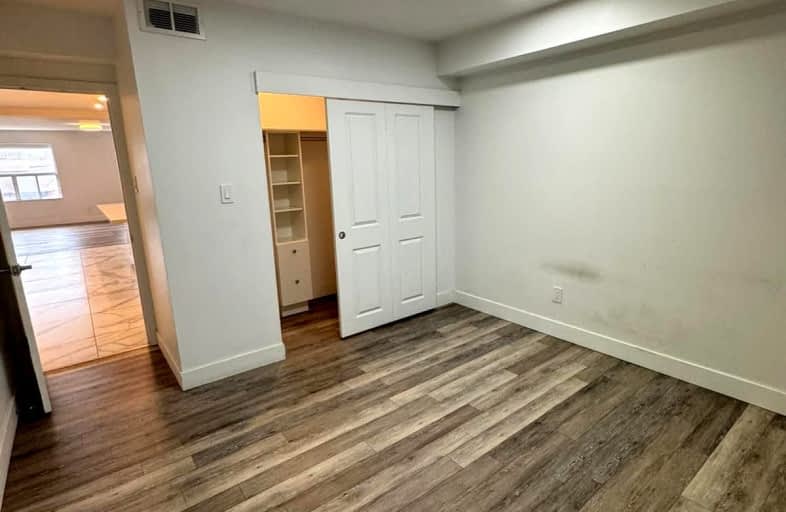Very Walkable
- Most errands can be accomplished on foot.
Good Transit
- Some errands can be accomplished by public transportation.
Bikeable
- Some errands can be accomplished on bike.

Parkside Elementary School
Elementary: PublicPresteign Heights Elementary School
Elementary: PublicSelwyn Elementary School
Elementary: PublicD A Morrison Middle School
Elementary: PublicCanadian Martyrs Catholic School
Elementary: CatholicGordon A Brown Middle School
Elementary: PublicEast York Alternative Secondary School
Secondary: PublicSchool of Life Experience
Secondary: PublicMonarch Park Collegiate Institute
Secondary: PublicEast York Collegiate Institute
Secondary: PublicSATEC @ W A Porter Collegiate Institute
Secondary: PublicMarc Garneau Collegiate Institute
Secondary: Public-
Dentonia Park
Avonlea Blvd, Toronto ON 1.99km -
E.T. Seton Park
Overlea Ave (Don Mills Rd), Toronto ON 2.79km -
Wigmore Park
Elvaston Dr, Toronto ON 2.93km
-
CIBC
705 Don Mills Rd (at Don Valley Pkwy.), North York ON M3C 1S1 1.89km -
CIBC
3003 Danforth Ave (Victoria Park), Toronto ON M4C 1M9 2.45km -
TD Bank Financial Group
15 Eglinton Sq (btw Victoria Park Ave. & Pharmacy Ave.), Scarborough ON M1L 2K1 2.46km
- 2 bath
- 2 bed
10 Memorial Park Avenue, Toronto, Ontario • M4J 2J6 • Danforth Village-East York
- 1 bath
- 2 bed
Main-88 Durant Avenue, Toronto, Ontario • M4J 4W2 • Danforth Village-East York
- — bath
- — bed
146 Maybourne(Upper&Main Avenue, Toronto, Ontario • M1L 2W6 • Clairlea-Birchmount
- 2 bath
- 3 bed
- 1500 sqft
Main-2 Shangarry Drive, Toronto, Ontario • M1R 1A3 • Wexford-Maryvale
- 1 bath
- 2 bed
- 1100 sqft
29 Dunkirk Road, Toronto, Ontario • M4C 2M1 • Danforth Village-East York
- 1 bath
- 3 bed
- 1100 sqft
Main-14 Valdane Drive, Toronto, Ontario • M1L 2E9 • Clairlea-Birchmount














