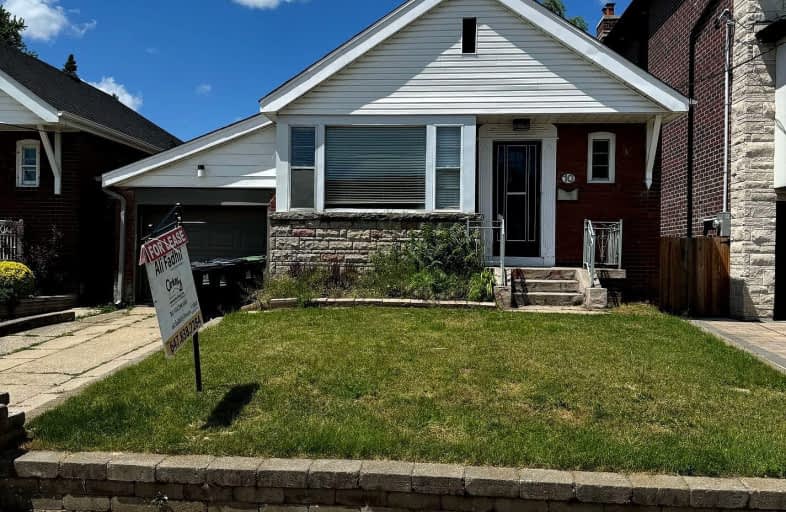Very Walkable
- Most errands can be accomplished on foot.
Excellent Transit
- Most errands can be accomplished by public transportation.
Very Bikeable
- Most errands can be accomplished on bike.

Holy Cross Catholic School
Elementary: CatholicÉcole élémentaire La Mosaïque
Elementary: PublicDiefenbaker Elementary School
Elementary: PublicWilkinson Junior Public School
Elementary: PublicCosburn Middle School
Elementary: PublicR H McGregor Elementary School
Elementary: PublicFirst Nations School of Toronto
Secondary: PublicSchool of Life Experience
Secondary: PublicSubway Academy I
Secondary: PublicGreenwood Secondary School
Secondary: PublicDanforth Collegiate Institute and Technical School
Secondary: PublicEast York Collegiate Institute
Secondary: Public-
Monarch Park
115 Felstead Ave (Monarch Park), Toronto ON 1.59km -
Withrow Park
725 Logan Ave (btwn Bain Ave. & McConnell Ave.), Toronto ON M4K 3C7 1.97km -
Withrow Park Off Leash Dog Park
Logan Ave (Danforth), Toronto ON 2.01km
-
TD Bank Financial Group
480 Danforth Ave (at Logan ave.), Toronto ON M4K 1P4 1.72km -
RBC Royal Bank
45 Wicksteed Ave, Toronto ON M4G 4H9 3.03km -
CIBC
3003 Danforth Ave (Victoria Park), Toronto ON M4C 1M9 3.71km
- 2 bath
- 2 bed
- 1100 sqft
06-710 Gerrard Street East, Toronto, Ontario • M4M 1Y3 • North Riverdale
- 2 bath
- 3 bed
- 700 sqft
Upper-1930 Queen Street East, Toronto, Ontario • M4L 1H6 • The Beaches
- 1 bath
- 2 bed
- 1100 sqft
29 Dunkirk Road, Toronto, Ontario • M4C 2M1 • Danforth Village-East York














