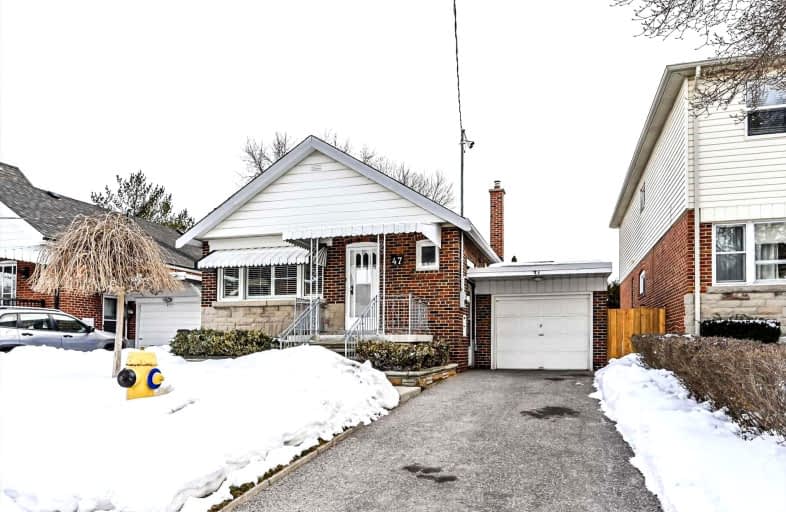Somewhat Walkable
- Some errands can be accomplished on foot.
64
/100
Good Transit
- Some errands can be accomplished by public transportation.
67
/100
Very Bikeable
- Most errands can be accomplished on bike.
70
/100

Parkside Elementary School
Elementary: Public
0.90 km
Presteign Heights Elementary School
Elementary: Public
0.30 km
Selwyn Elementary School
Elementary: Public
1.14 km
Canadian Martyrs Catholic School
Elementary: Catholic
0.99 km
St John XXIII Catholic School
Elementary: Catholic
0.93 km
Gateway Public School
Elementary: Public
1.01 km
East York Alternative Secondary School
Secondary: Public
1.39 km
School of Life Experience
Secondary: Public
3.01 km
Monarch Park Collegiate Institute
Secondary: Public
3.10 km
Danforth Collegiate Institute and Technical School
Secondary: Public
2.90 km
East York Collegiate Institute
Secondary: Public
1.44 km
Marc Garneau Collegiate Institute
Secondary: Public
1.20 km
-
Taylor Creek Park
200 Dawes Rd (at Crescent Town Rd.), Toronto ON M4C 5M8 1.6km -
Dieppe Park
455 Cosburn Ave (Greenwood), Toronto ON M4J 2N2 2.07km -
Wigmore Park
Elvaston Dr, Toronto ON 2.8km
-
BMO Bank of Montreal
1900 Eglinton Ave E (btw Pharmacy Ave. & Hakimi Ave.), Toronto ON M1L 2L9 2.94km -
BMO Bank of Montreal
518 Danforth Ave (Ferrier), Toronto ON M4K 1P6 3.9km -
CIBC
450 Danforth Rd (at Birchmount Rd.), Toronto ON M1K 1C6 4.21km
$
$2,750
- 1 bath
- 3 bed
- 1100 sqft
Main-17 Avis Crescent, Toronto, Ontario • M4B 1B8 • O'Connor-Parkview
$
$4,000
- 2 bath
- 3 bed
- 1500 sqft
613 Glebeholme Boulevard, Toronto, Ontario • M4C 1V5 • Danforth Village-East York














