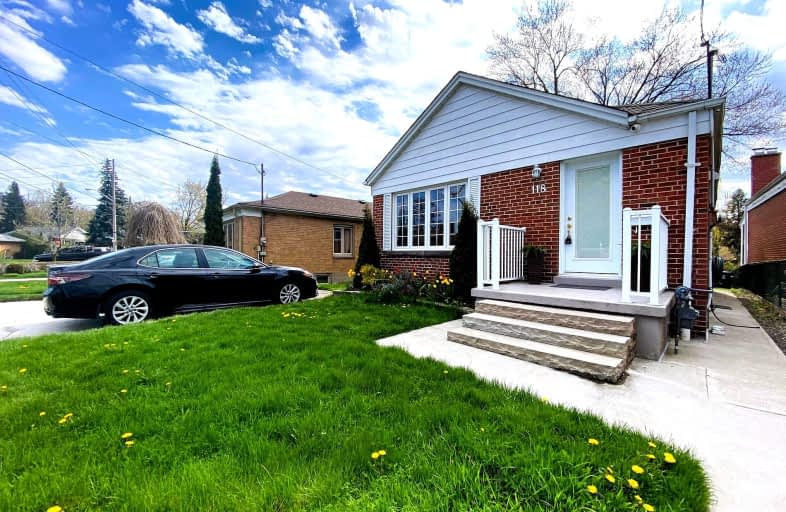Somewhat Walkable
- Some errands can be accomplished on foot.
Good Transit
- Some errands can be accomplished by public transportation.
Bikeable
- Some errands can be accomplished on bike.

Selwyn Elementary School
Elementary: PublicD A Morrison Middle School
Elementary: PublicGordon A Brown Middle School
Elementary: PublicSt Nicholas Catholic School
Elementary: CatholicSecord Elementary School
Elementary: PublicGeorge Webster Elementary School
Elementary: PublicEast York Alternative Secondary School
Secondary: PublicNotre Dame Catholic High School
Secondary: CatholicMonarch Park Collegiate Institute
Secondary: PublicEast York Collegiate Institute
Secondary: PublicMalvern Collegiate Institute
Secondary: PublicSATEC @ W A Porter Collegiate Institute
Secondary: Public-
Flemingdon park
Don Mills & Overlea 2.65km -
Monarch Park
115 Felstead Ave (Monarch Park), Toronto ON 3.05km -
Wigmore Park
Elvaston Dr, Toronto ON 3.33km
-
TD Bank Financial Group
1684 Danforth Ave (at Woodington Ave.), Toronto ON M4C 1H6 2.37km -
RBC Royal Bank
1011 Gerrard St E (Marjory Ave), Toronto ON M4M 1Z4 4.56km -
CIBC
97 Laird Dr, Toronto ON M4G 3T7 4.6km
- 1 bath
- 3 bed
- 1100 sqft
Main-17 Avis Crescent, Toronto, Ontario • M4B 1B8 • O'Connor-Parkview
- 3 bath
- 4 bed
- 2000 sqft
Upper-22 Goulden Crescent, Toronto, Ontario • M1L 0A8 • Clairlea-Birchmount
- 2 bath
- 4 bed
- 1100 sqft
Main-2 Evandale Road, Toronto, Ontario • M1L 3S1 • Clairlea-Birchmount
- 1 bath
- 3 bed
- 1100 sqft
901 Victoria Park (Main) Avenue, Toronto, Ontario • M4B 2J2 • Clairlea-Birchmount














