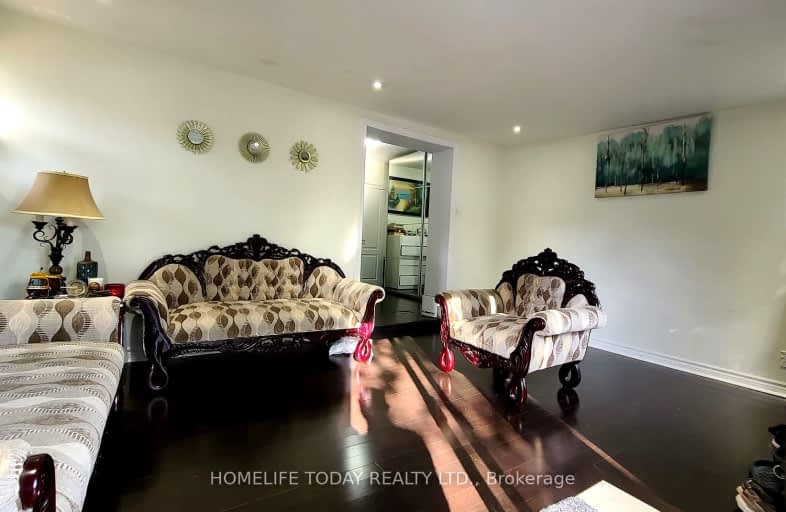Somewhat Walkable
- Some errands can be accomplished on foot.
Excellent Transit
- Most errands can be accomplished by public transportation.
Bikeable
- Some errands can be accomplished on bike.

Victoria Park Elementary School
Elementary: PublicO'Connor Public School
Elementary: PublicSt Joachim Catholic School
Elementary: CatholicRegent Heights Public School
Elementary: PublicClairlea Public School
Elementary: PublicOur Lady of Fatima Catholic School
Elementary: CatholicScarborough Centre for Alternative Studi
Secondary: PublicWinston Churchill Collegiate Institute
Secondary: PublicNotre Dame Catholic High School
Secondary: CatholicBirchmount Park Collegiate Institute
Secondary: PublicMalvern Collegiate Institute
Secondary: PublicSATEC @ W A Porter Collegiate Institute
Secondary: Public-
MEXITACO
1109 Victoria Park Avenue, Toronto, ON M4B 2K2 0.83km -
The Beaver & Firkin
16 Lebovic Ave, Scarborough, ON M1L 4V9 0.96km -
Sunny Lounge
41 Lebovic Ave, Unit 116, Toronto, ON M1L 4W1 0.95km
-
Tim Horton's
3276 Saint Clair Avenue E, Toronto, ON M1L 1W1 0.58km -
Tim Hortons
720 Warden Ave, Scarborough, ON M1L 4A1 0.57km -
McDonald's
3150 St. Clair E., Scarborough, ON M1L 1V6 0.75km
-
Victoria Park Pharmacy
1314 Av Victoria Park, East York, ON M4B 2L4 0.69km -
Eglinton Town Pharmacy
1-127 Lebovic Avenue, Scarborough, ON M1L 4V9 0.75km -
Shoppers Drug Mart
70 Eglinton Square Boulevard, Toronto, ON M1L 2K1 1.26km
-
Tim Horton's
3276 Saint Clair Avenue E, Toronto, ON M1L 1W1 0.58km -
Ital Vital
741 Pharmacy Avenue, Scarborough, ON M1L 3J4 0.41km -
Pizza Hut
643 Pharmacy Avenue, Scarborough, ON M1L 3H3 0.43km
-
Eglinton Square
1 Eglinton Square, Toronto, ON M1L 2K1 1.25km -
Eglinton Town Centre
1901 Eglinton Avenue E, Toronto, ON M1L 2L6 1.26km -
SmartCentres - Scarborough
1900 Eglinton Avenue E, Scarborough, ON M1L 2L9 1.45km
-
Seaport Merchants
1101 Victoria Park Avenue, Scarborough, ON M4B 2K2 0.84km -
Tom's No Frills
1150 Victoria Park Avenue, Toronto, ON M4B 2K4 0.88km -
Healthy Planet South Scarborough
8 Lebovic Avenue, Unit 3B, Scarborough, ON M1L 4V9 1.18km
-
LCBO
1900 Eglinton Avenue E, Eglinton & Warden Smart Centre, Toronto, ON M1L 2L9 1.65km -
Beer & Liquor Delivery Service Toronto
Toronto, ON 3.15km -
LCBO - Coxwell
1009 Coxwell Avenue, East York, ON M4C 3G4 3.71km
-
Warden Esso
2 Upton Road, Scarborough, ON M1L 2B8 0.69km -
Esso
2915 Saint Clair Avenue E, East York, ON M4B 1N9 1.12km -
Mister Transmission
1656 O'Connor Drive, North York, ON M4A 1W4 1.28km
-
Cineplex Odeon Eglinton Town Centre Cinemas
22 Lebovic Avenue, Toronto, ON M1L 4V9 0.87km -
Fox Theatre
2236 Queen St E, Toronto, ON M4E 1G2 4.66km -
Cineplex VIP Cinemas
12 Marie Labatte Road, unit B7, Toronto, ON M3C 0H9 5.03km
-
Toronto Public Library - Eglinton Square
Eglinton Square Shopping Centre, 1 Eglinton Square, Unit 126, Toronto, ON M1L 2K1 1.27km -
Dawes Road Library
416 Dawes Road, Toronto, ON M4B 2E8 1.61km -
Albert Campbell Library
496 Birchmount Road, Toronto, ON M1K 1J9 1.85km
-
Providence Healthcare
3276 Saint Clair Avenue E, Toronto, ON M1L 1W1 0.59km -
Michael Garron Hospital
825 Coxwell Avenue, East York, ON M4C 3E7 3.95km -
Scarborough General Hospital Medical Mall
3030 Av Lawrence E, Scarborough, ON M1P 2T7 5.7km
-
Taylor Creek Park
200 Dawes Rd (at Crescent Town Rd.), Toronto ON M4C 5M8 2.43km -
Wigmore Park
Elvaston Dr, Toronto ON 2.48km -
Rosetta McLain Gardens
3.35km
-
TD Bank Financial Group
2020 Eglinton Ave E, Scarborough ON M1L 2M6 1.71km -
TD Bank Financial Group
2428 Eglinton Ave E (Kennedy Rd.), Scarborough ON M1K 2P7 2.71km -
Scotiabank
2154 Lawrence Ave E (Birchmount & Lawrence), Toronto ON M1R 3A8 3.69km



