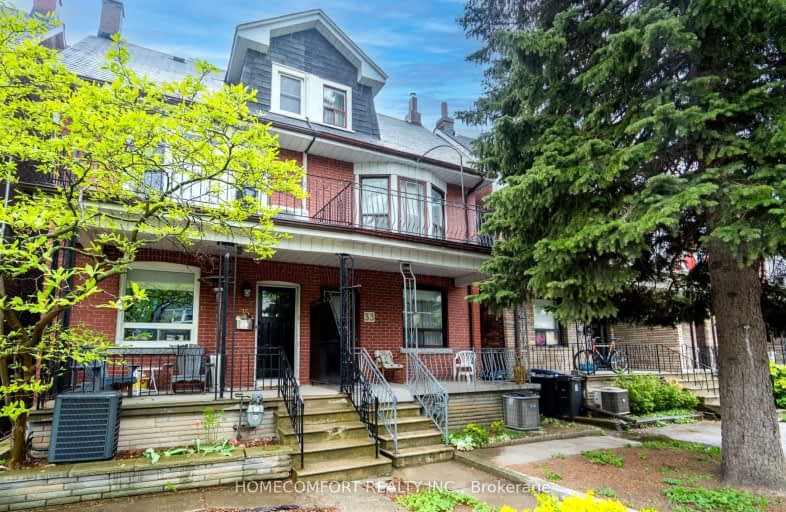Walker's Paradise
- Daily errands do not require a car.
96
/100
Excellent Transit
- Most errands can be accomplished by public transportation.
84
/100
Very Bikeable
- Most errands can be accomplished on bike.
83
/100

East Alternative School of Toronto
Elementary: Public
1.02 km
ÉÉC du Bon-Berger
Elementary: Catholic
0.94 km
Holy Name Catholic School
Elementary: Catholic
0.78 km
Blake Street Junior Public School
Elementary: Public
1.02 km
Earl Grey Senior Public School
Elementary: Public
0.49 km
Wilkinson Junior Public School
Elementary: Public
0.14 km
First Nations School of Toronto
Secondary: Public
0.24 km
School of Life Experience
Secondary: Public
0.64 km
Subway Academy I
Secondary: Public
0.26 km
Greenwood Secondary School
Secondary: Public
0.64 km
St Patrick Catholic Secondary School
Secondary: Catholic
0.87 km
Danforth Collegiate Institute and Technical School
Secondary: Public
0.41 km
-
Phin Avenue Parkette
115 Condor Ave, Toronto ON 0.42km -
Monarch Park
115 Felstead Ave (Monarch Park), Toronto ON 1.06km -
Dieppe Park
455 Cosburn Ave (Greenwood), Toronto ON M4J 2N2 1.25km
-
BMO Bank of Montreal
518 Danforth Ave (Ferrier), Toronto ON M4K 1P6 0.86km -
TD Bank Financial Group
904 Queen St E (at Logan Ave.), Toronto ON M4M 1J3 2.29km -
TD Bank Financial Group
77 Bloor St W (at Bay St.), Toronto ON M5S 1M2 4.31km














