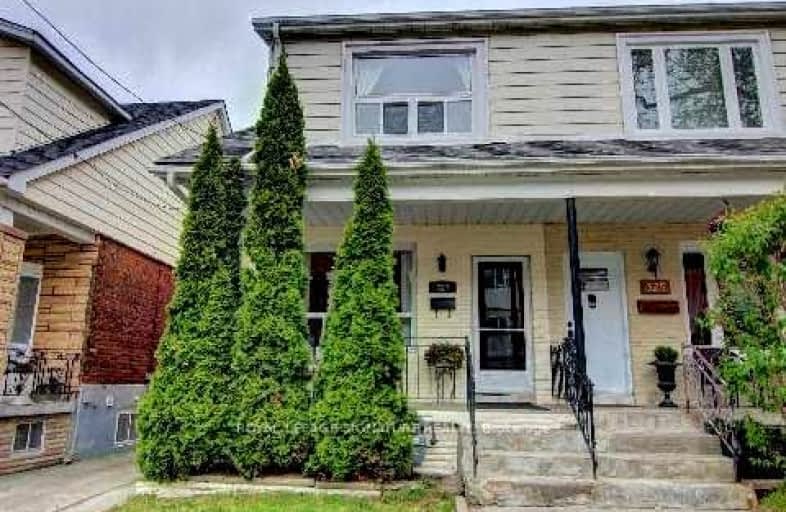Walker's Paradise
- Daily errands do not require a car.
98
/100
Excellent Transit
- Most errands can be accomplished by public transportation.
84
/100
Very Bikeable
- Most errands can be accomplished on bike.
89
/100

ÉÉC Georges-Étienne-Cartier
Elementary: Catholic
0.96 km
Earl Beatty Junior and Senior Public School
Elementary: Public
0.36 km
Earl Haig Public School
Elementary: Public
0.67 km
Gledhill Junior Public School
Elementary: Public
0.59 km
St Brigid Catholic School
Elementary: Catholic
0.10 km
Bowmore Road Junior and Senior Public School
Elementary: Public
1.08 km
East York Alternative Secondary School
Secondary: Public
1.17 km
School of Life Experience
Secondary: Public
1.28 km
Greenwood Secondary School
Secondary: Public
1.28 km
St Patrick Catholic Secondary School
Secondary: Catholic
1.27 km
Monarch Park Collegiate Institute
Secondary: Public
0.97 km
East York Collegiate Institute
Secondary: Public
1.30 km
-
Monarch Park
115 Felstead Ave (Monarch Park), Toronto ON 1.11km -
Taylor Creek Park
200 Dawes Rd (at Crescent Town Rd.), Toronto ON M4C 5M8 1.4km -
Dentonia Park
Avonlea Blvd, Toronto ON 1.87km
-
BMO Bank of Montreal
627 Pharmacy Ave, Toronto ON M1L 3H3 3.4km -
TD Bank Financial Group
493 Parliament St (at Carlton St), Toronto ON M4X 1P3 4.76km -
RBC Royal Bank
1090 Don Mills Rd, North York ON M3C 3R6 6km
$
$4,000
- 2 bath
- 3 bed
- 1500 sqft
613 Glebeholme Boulevard, Toronto, Ontario • M4C 1V5 • Danforth Village-East York














