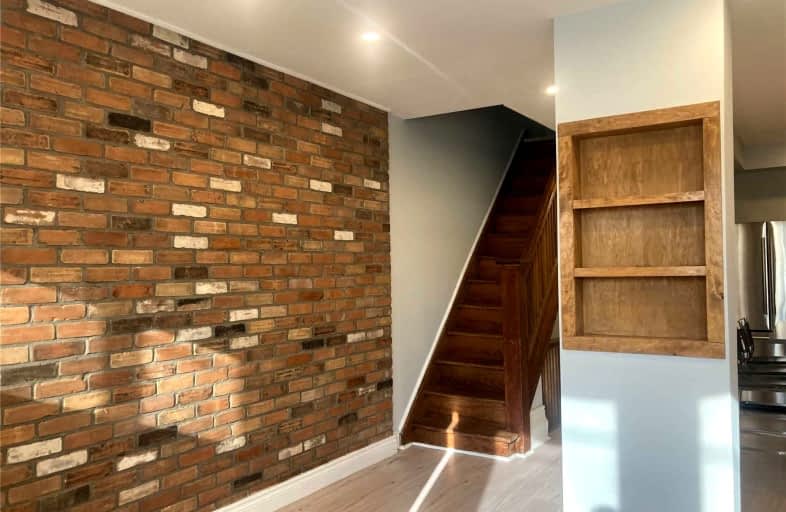Very Walkable
- Daily errands do not require a car.
Excellent Transit
- Most errands can be accomplished by public transportation.
Very Bikeable
- Most errands can be accomplished on bike.

Kimberley Junior Public School
Elementary: PublicNorway Junior Public School
Elementary: PublicGlen Ames Senior Public School
Elementary: PublicKew Beach Junior Public School
Elementary: PublicWilliamson Road Junior Public School
Elementary: PublicBowmore Road Junior and Senior Public School
Elementary: PublicSchool of Life Experience
Secondary: PublicGreenwood Secondary School
Secondary: PublicNotre Dame Catholic High School
Secondary: CatholicSt Patrick Catholic Secondary School
Secondary: CatholicMonarch Park Collegiate Institute
Secondary: PublicMalvern Collegiate Institute
Secondary: Public-
Woodbine Beach Park
1675 Lake Shore Blvd E (at Woodbine Ave), Toronto ON M4L 3W6 1.21km -
Ashbridge's Bay Park
Ashbridge's Bay Park Rd, Toronto ON M4M 1B4 1.24km -
Monarch Park Dog Park
115 Hanson St (at CNR Tracks), Toronto ON M4C 5P3 1.55km
-
TD Bank Financial Group
904 Queen St E (at Logan Ave.), Toronto ON M4M 1J3 3.17km -
TD Bank Financial Group
801 O'Connor Dr, East York ON M4B 2S7 3.71km -
CIBC
450 Danforth Rd (at Birchmount Rd.), Toronto ON M1K 1C6 5.01km
- 1 bath
- 3 bed
- 1100 sqft
Main-17 Avis Crescent, Toronto, Ontario • M4B 1B8 • O'Connor-Parkview
- 2 bath
- 3 bed
- 1100 sqft
Main/-84 Doncaster Avenue, Toronto, Ontario • M4C 1Y9 • Woodbine-Lumsden
- 2 bath
- 4 bed
- 1500 sqft
Upper-18 Dentonia Park Avenue, Toronto, Ontario • M4C 1W7 • Wexford-Maryvale














