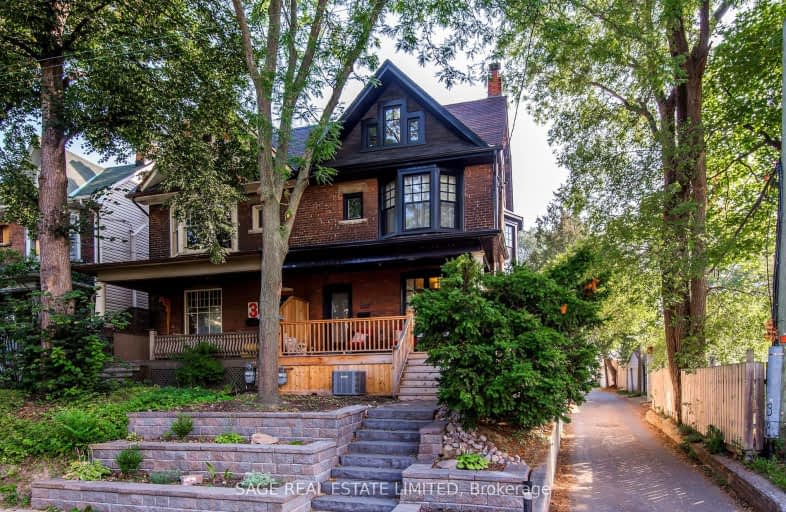Walker's Paradise
- Daily errands do not require a car.
Excellent Transit
- Most errands can be accomplished by public transportation.
Very Bikeable
- Most errands can be accomplished on bike.

East Alternative School of Toronto
Elementary: PublicÉÉC du Bon-Berger
Elementary: CatholicEquinox Holistic Alternative School
Elementary: PublicSt Joseph Catholic School
Elementary: CatholicBlake Street Junior Public School
Elementary: PublicLeslieville Junior Public School
Elementary: PublicFirst Nations School of Toronto
Secondary: PublicSchool of Life Experience
Secondary: PublicSubway Academy I
Secondary: PublicGreenwood Secondary School
Secondary: PublicSt Patrick Catholic Secondary School
Secondary: CatholicRiverdale Collegiate Institute
Secondary: Public-
Greenwood Park
150 Greenwood Ave (at Dundas), Toronto ON M4L 2R1 0.17km -
Monarch Park
115 Felstead Ave (Monarch Park), Toronto ON 0.96km -
Withrow Park Off Leash Dog Park
Logan Ave (Danforth), Toronto ON 1.35km
-
RBC Royal Bank
1011 Gerrard St E (Marjory Ave), Toronto ON M4M 1Z4 0.66km -
TD Bank Financial Group
1684 Danforth Ave (at Woodington Ave.), Toronto ON M4C 1H6 1.65km -
RBC Royal Bank
134 Queen's Quay E, Toronto ON M5A 0S1 4.23km
- 2 bath
- 4 bed
- 1500 sqft
Upper-18 Dentonia Park Avenue, Toronto, Ontario • M4C 1W7 • Wexford-Maryvale
- 1 bath
- 2 bed
- 1100 sqft
29 Dunkirk Road, Toronto, Ontario • M4C 2M1 • Danforth Village-East York
- 1 bath
- 2 bed
Upper-36 Metcalfe Street, Toronto, Ontario • M4X 1R8 • Cabbagetown-South St. James Town
- 1 bath
- 2 bed
- 1100 sqft
2nd&3-84 Doncaster Avenue, Toronto, Ontario • M4C 1Y9 • Woodbine-Lumsden














