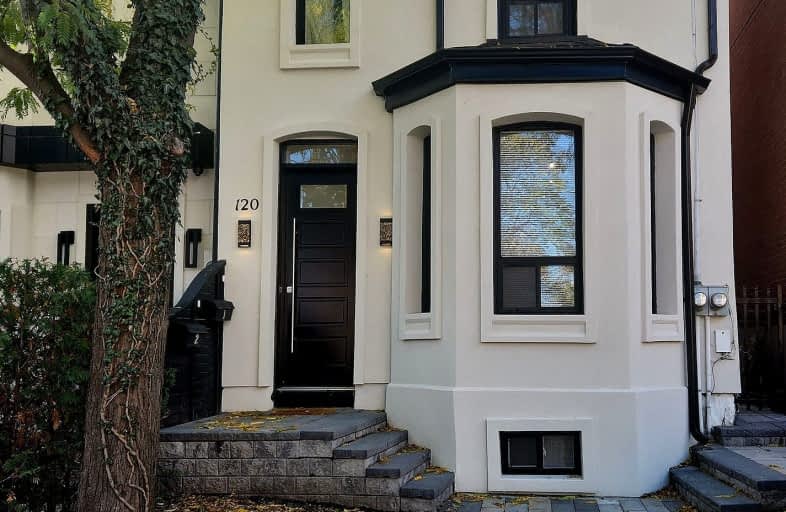Walker's Paradise
- Daily errands do not require a car.
Rider's Paradise
- Daily errands do not require a car.
Biker's Paradise
- Daily errands do not require a car.

St Michael Catholic School
Elementary: CatholicSt Paul Catholic School
Elementary: CatholicÉcole élémentaire Gabrielle-Roy
Elementary: PublicMarket Lane Junior and Senior Public School
Elementary: PublicNelson Mandela Park Public School
Elementary: PublicLord Dufferin Junior and Senior Public School
Elementary: PublicMsgr Fraser College (St. Martin Campus)
Secondary: CatholicNative Learning Centre
Secondary: PublicInglenook Community School
Secondary: PublicSt Michael's Choir (Sr) School
Secondary: CatholicCollège français secondaire
Secondary: PublicJarvis Collegiate Institute
Secondary: Public-
Orphan's Greenspace - Dog Park
51 Powell Rd (btwn Adelaide St. & Richmond Ave.), Toronto ON M3K 1M6 0.27km -
David Crombie Park
at Lower Sherbourne St, Toronto ON 0.67km -
Cathedral Church of St. James
106 King St (btwn Church St and Jarvis St), Toronto ON M9N 1L5 0.83km
-
HSBC Bank Canada
1 Adelaide St E (Yonge), Toronto ON M5C 2V9 1.1km -
TD Bank Financial Group
493 Parliament St (at Carlton St), Toronto ON M4X 1P3 1.14km -
Scotiabank
44 King St W, Toronto ON M5H 1H1 1.28km
- 1 bath
- 2 bed
- 700 sqft
Upper-107 Lamb Avenue, Toronto, Ontario • M4J 4M5 • Greenwood-Coxwell
- 2 bath
- 1 bed
- 1100 sqft
Lower-404 Sackville Street, Toronto, Ontario • M4X 1S7 • Cabbagetown-South St. James Town
- 1 bath
- 1 bed
- 700 sqft
Upper-723 Gerrard Street East, Toronto, Ontario • M4M 1Y5 • South Riverdale
- 1 bath
- 2 bed
- 700 sqft
Upper-471 Danforth Avenue, Toronto, Ontario • M4K 1P1 • North Riverdale
- 1 bath
- 2 bed
- 700 sqft
81-81 Gough Avenue, Toronto, Ontario • M4K 3N9 • Playter Estates-Danforth














