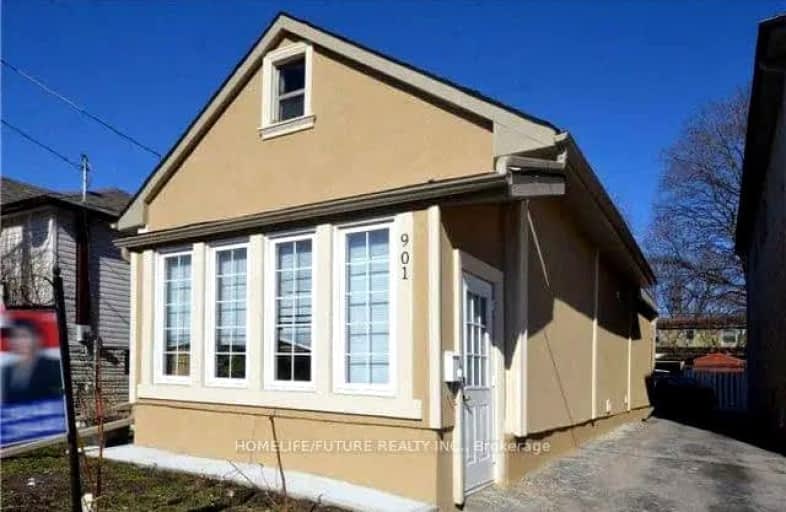Very Walkable
- Most errands can be accomplished on foot.
Excellent Transit
- Most errands can be accomplished by public transportation.
Very Bikeable
- Most errands can be accomplished on bike.

St Dunstan Catholic School
Elementary: CatholicSamuel Hearne Public School
Elementary: PublicRegent Heights Public School
Elementary: PublicCrescent Town Elementary School
Elementary: PublicGeorge Webster Elementary School
Elementary: PublicOur Lady of Fatima Catholic School
Elementary: CatholicEast York Alternative Secondary School
Secondary: PublicNotre Dame Catholic High School
Secondary: CatholicNeil McNeil High School
Secondary: CatholicBirchmount Park Collegiate Institute
Secondary: PublicMalvern Collegiate Institute
Secondary: PublicSATEC @ W A Porter Collegiate Institute
Secondary: Public-
Dentonia Park
Avonlea Blvd, Toronto ON 0.91km -
Flemingdon park
Don Mills & Overlea 3.57km -
Monarch Park
115 Felstead Ave (Monarch Park), Toronto ON 3.64km
-
TD Bank Financial Group
1684 Danforth Ave (at Woodington Ave.), Toronto ON M4C 1H6 2.98km -
TD Bank Financial Group
2020 Eglinton Ave E, Scarborough ON M1L 2M6 3.26km -
RBC Royal Bank
1011 Gerrard St E (Marjory Ave), Toronto ON M4M 1Z4 5.15km
- 1 bath
- 3 bed
- 700 sqft
Main-43 Chapman Avenue, Toronto, Ontario • M4B 1C6 • O'Connor-Parkview
- 2 bath
- 3 bed
- 1100 sqft
Main/-84 Doncaster Avenue, Toronto, Ontario • M4C 1Y9 • Woodbine-Lumsden
- 2 bath
- 4 bed
- 1500 sqft
Upper-18 Dentonia Park Avenue, Toronto, Ontario • M4C 1W7 • Wexford-Maryvale












