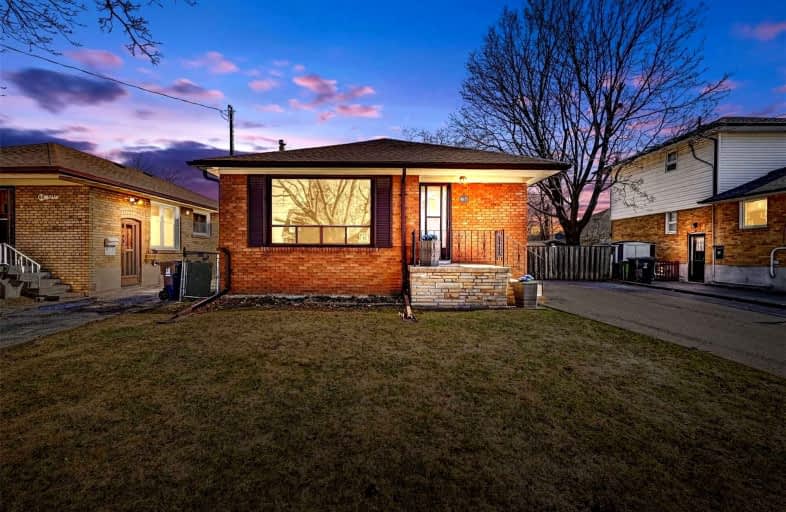Very Walkable
- Most errands can be accomplished on foot.
71
/100
Excellent Transit
- Most errands can be accomplished by public transportation.
87
/100
Bikeable
- Some errands can be accomplished on bike.
50
/100

Norman Cook Junior Public School
Elementary: Public
0.53 km
Robert Service Senior Public School
Elementary: Public
0.99 km
Walter Perry Junior Public School
Elementary: Public
1.37 km
General Brock Public School
Elementary: Public
1.24 km
Corvette Junior Public School
Elementary: Public
0.38 km
St Maria Goretti Catholic School
Elementary: Catholic
0.87 km
Caring and Safe Schools LC3
Secondary: Public
0.67 km
South East Year Round Alternative Centre
Secondary: Public
0.71 km
Scarborough Centre for Alternative Studi
Secondary: Public
0.62 km
Jean Vanier Catholic Secondary School
Secondary: Catholic
1.62 km
Blessed Cardinal Newman Catholic School
Secondary: Catholic
1.95 km
R H King Academy
Secondary: Public
1.87 km
-
Birchmount Community Centre
93 Birchmount Rd, Toronto ON M1N 3J7 3.11km -
Thomson Memorial Park
1005 Brimley Rd, Scarborough ON M1P 3E8 3.94km -
Birkdale Ravine
1100 Brimley Rd, Scarborough ON M1P 3X9 4.5km
-
TD Bank Financial Group
2020 Eglinton Ave E, Scarborough ON M1L 2M6 1.91km -
TD Bank Financial Group
2650 Lawrence Ave E, Scarborough ON M1P 2S1 3.2km -
Scotiabank
2154 Lawrence Ave E (Birchmount & Lawrence), Toronto ON M1R 3A8 3.38km














