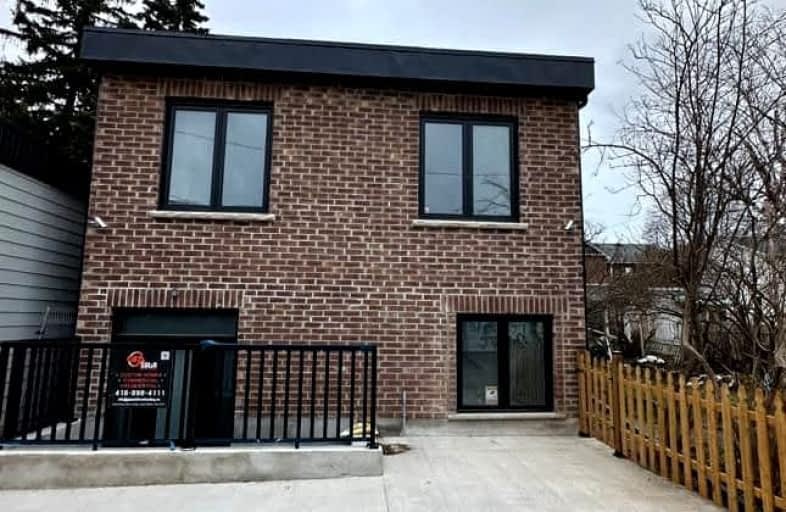
Beaches Alternative Junior School
Elementary: Public
1.04 km
William J McCordic School
Elementary: Public
0.28 km
Kimberley Junior Public School
Elementary: Public
1.04 km
St Nicholas Catholic School
Elementary: Catholic
0.32 km
Gledhill Junior Public School
Elementary: Public
0.74 km
Secord Elementary School
Elementary: Public
0.07 km
East York Alternative Secondary School
Secondary: Public
1.89 km
Notre Dame Catholic High School
Secondary: Catholic
1.41 km
Monarch Park Collegiate Institute
Secondary: Public
2.20 km
Neil McNeil High School
Secondary: Catholic
2.08 km
East York Collegiate Institute
Secondary: Public
2.08 km
Malvern Collegiate Institute
Secondary: Public
1.23 km
-
Dentonia Park
Avonlea Blvd, Toronto ON 0.58km -
Taylor Creek Park
200 Dawes Rd (at Crescent Town Rd.), Toronto ON M4C 5M8 0.64km -
Monarch Park
115 Felstead Ave (Monarch Park), Toronto ON 2.37km
-
BMO Bank of Montreal
627 Pharmacy Ave, Toronto ON M1L 3H3 2.29km -
RBC Royal Bank
1090 Don Mills Rd, North York ON M3C 3R6 6.03km -
TD Bank Financial Group
493 Parliament St (at Carlton St), Toronto ON M4X 1P3 6.06km


