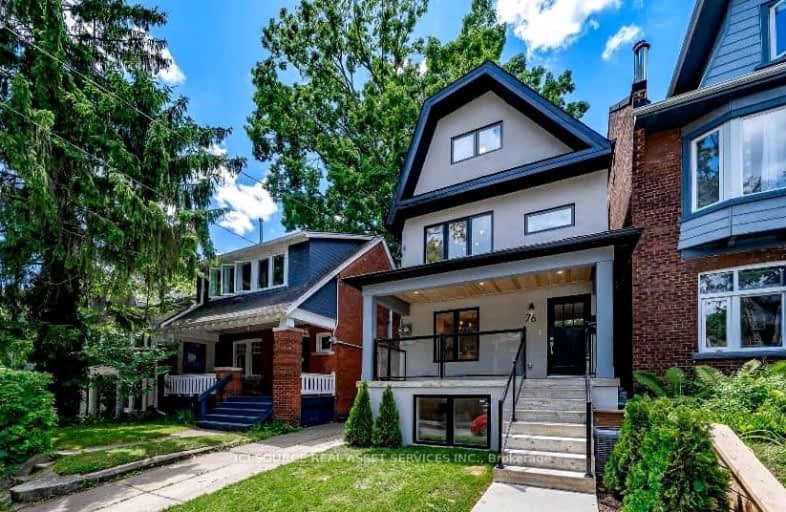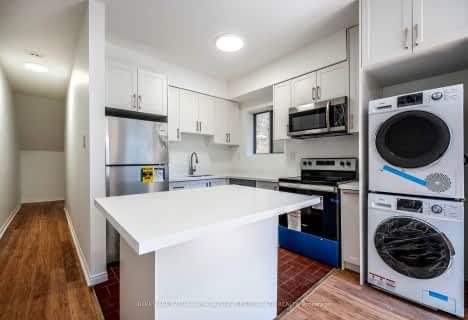Walker's Paradise
- Daily errands do not require a car.
Excellent Transit
- Most errands can be accomplished by public transportation.
Very Bikeable
- Most errands can be accomplished on bike.

Beaches Alternative Junior School
Elementary: PublicKimberley Junior Public School
Elementary: PublicNorway Junior Public School
Elementary: PublicGlen Ames Senior Public School
Elementary: PublicKew Beach Junior Public School
Elementary: PublicWilliamson Road Junior Public School
Elementary: PublicGreenwood Secondary School
Secondary: PublicNotre Dame Catholic High School
Secondary: CatholicSt Patrick Catholic Secondary School
Secondary: CatholicMonarch Park Collegiate Institute
Secondary: PublicNeil McNeil High School
Secondary: CatholicMalvern Collegiate Institute
Secondary: Public-
Woodbine Beach Park
1675 Lake Shore Blvd E (at Woodbine Ave), Toronto ON M4L 3W6 1.36km -
Monarch Park
115 Felstead Ave (Monarch Park), Toronto ON 2.06km -
Greenwood Park
150 Greenwood Ave (at Dundas), Toronto ON M4L 2R1 2.29km
-
BMO Bank of Montreal
627 Pharmacy Ave, Toronto ON M1L 3H3 4.26km -
TD Bank Financial Group
493 Parliament St (at Carlton St), Toronto ON M4X 1P3 5.42km -
HSBC Bank Canada
1 Adelaide St E (Yonge), Toronto ON M5C 2V9 6.67km
- 1 bath
- 2 bed
- 700 sqft
Upper-107 Lamb Avenue, Toronto, Ontario • M4J 4M5 • Greenwood-Coxwell
- 1 bath
- 2 bed
03-41 Frankdale Avenue, Toronto, Ontario • M4J 3Z8 • Danforth Village-East York














