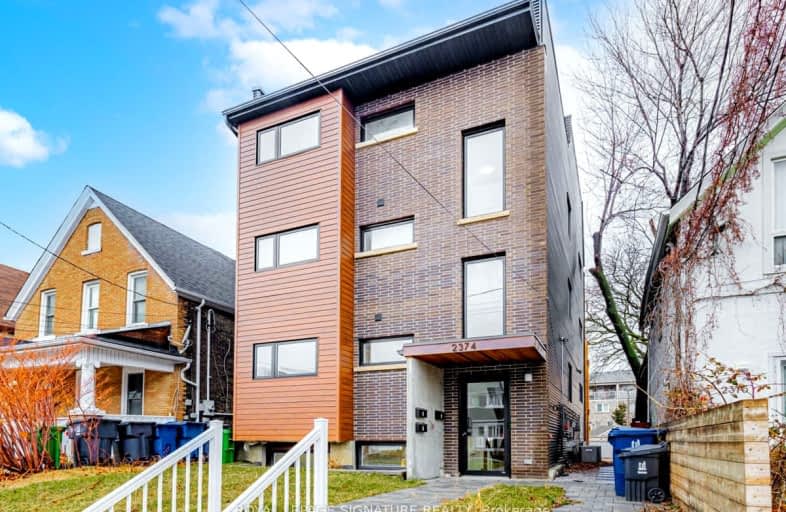Very Walkable
- Daily errands do not require a car.
Excellent Transit
- Most errands can be accomplished by public transportation.
Very Bikeable
- Most errands can be accomplished on bike.

Beaches Alternative Junior School
Elementary: PublicBlantyre Public School
Elementary: PublicKimberley Junior Public School
Elementary: PublicSt Nicholas Catholic School
Elementary: CatholicSt John Catholic School
Elementary: CatholicAdam Beck Junior Public School
Elementary: PublicNotre Dame Catholic High School
Secondary: CatholicMonarch Park Collegiate Institute
Secondary: PublicNeil McNeil High School
Secondary: CatholicBirchmount Park Collegiate Institute
Secondary: PublicMalvern Collegiate Institute
Secondary: PublicSATEC @ W A Porter Collegiate Institute
Secondary: Public-
Taylor Creek Park
200 Dawes Rd (at Crescent Town Rd.), Toronto ON M4C 5M8 1.69km -
Woodbine Beach Park
1675 Lake Shore Blvd E (at Woodbine Ave), Toronto ON M4L 3W6 3.01km -
Monarch Park
115 Felstead Ave (Monarch Park), Toronto ON 2.88km
-
TD Bank Financial Group
16B Leslie St (at Lake Shore Blvd), Toronto ON M4M 3C1 4.29km -
BMO Bank of Montreal
1900 Eglinton Ave E (btw Pharmacy Ave. & Hakimi Ave.), Toronto ON M1L 2L9 4.5km -
BMO Bank of Montreal
518 Danforth Ave (Ferrier), Toronto ON M4K 1P6 4.69km
- 1 bath
- 3 bed
- 1100 sqft
Main-901 Victoria Park Avenue, Toronto, Ontario • M4B 2J2 • Clairlea-Birchmount
- 2 bath
- 4 bed
- 1500 sqft
Upper-18 Dentonia Park Avenue, Toronto, Ontario • M4C 1W7 • Wexford-Maryvale
- 1 bath
- 2 bed
- 1100 sqft
29 Dunkirk Road, Toronto, Ontario • M4C 2M1 • Danforth Village-East York
- 1 bath
- 2 bed
- 1100 sqft
2nd&3-84 Doncaster Avenue, Toronto, Ontario • M4C 1Y9 • Woodbine-Lumsden
- 2 bath
- 2 bed
- 700 sqft
#4-2374 Gerrard Street East, Toronto, Ontario • M4E 2E1 • East End-Danforth














