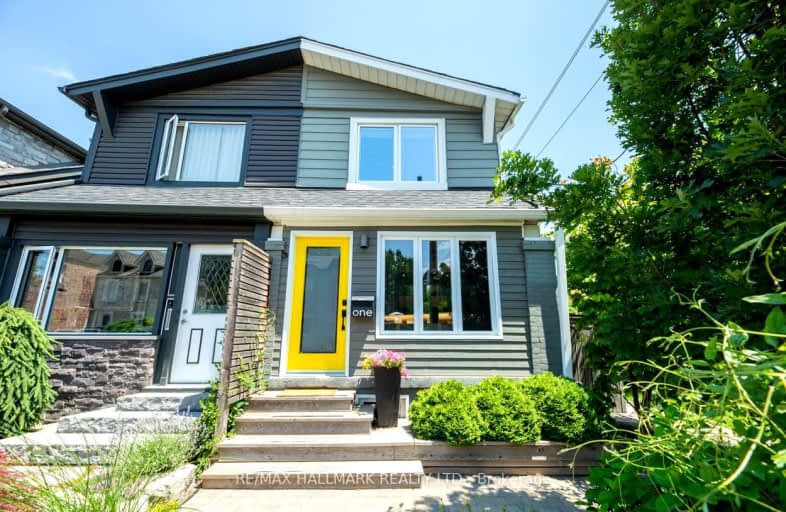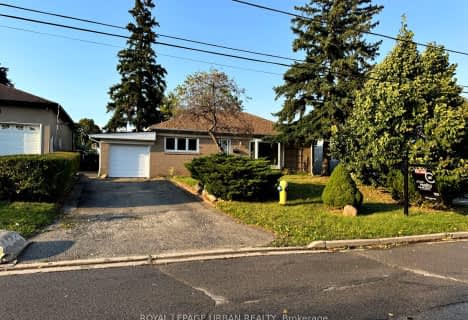Walker's Paradise
- Daily errands do not require a car.
95
/100
Excellent Transit
- Most errands can be accomplished by public transportation.
83
/100
Very Bikeable
- Most errands can be accomplished on bike.
86
/100

East Alternative School of Toronto
Elementary: Public
0.96 km
ÉÉC du Bon-Berger
Elementary: Catholic
0.84 km
Blake Street Junior Public School
Elementary: Public
0.96 km
École élémentaire La Mosaïque
Elementary: Public
0.86 km
Earl Grey Senior Public School
Elementary: Public
0.60 km
Wilkinson Junior Public School
Elementary: Public
0.31 km
First Nations School of Toronto
Secondary: Public
0.21 km
School of Life Experience
Secondary: Public
0.35 km
Subway Academy I
Secondary: Public
0.18 km
Greenwood Secondary School
Secondary: Public
0.35 km
St Patrick Catholic Secondary School
Secondary: Catholic
0.55 km
Danforth Collegiate Institute and Technical School
Secondary: Public
0.31 km
-
Monarch Park
115 Felstead Ave (Monarch Park), Toronto ON 0.75km -
Withrow Park Off Leash Dog Park
Logan Ave (Danforth), Toronto ON 1.19km -
Greenwood Park
150 Greenwood Ave (at Dundas), Toronto ON M4L 2R1 1.24km
-
TD Bank Financial Group
480 Danforth Ave (at Logan ave.), Toronto ON M4K 1P4 1.24km -
CIBC
705 Don Mills Rd (at Don Valley Pkwy.), North York ON M3C 1S1 2.4km -
TD Bank Financial Group
16B Leslie St (at Lake Shore Blvd), Toronto ON M4M 3C1 2.52km














