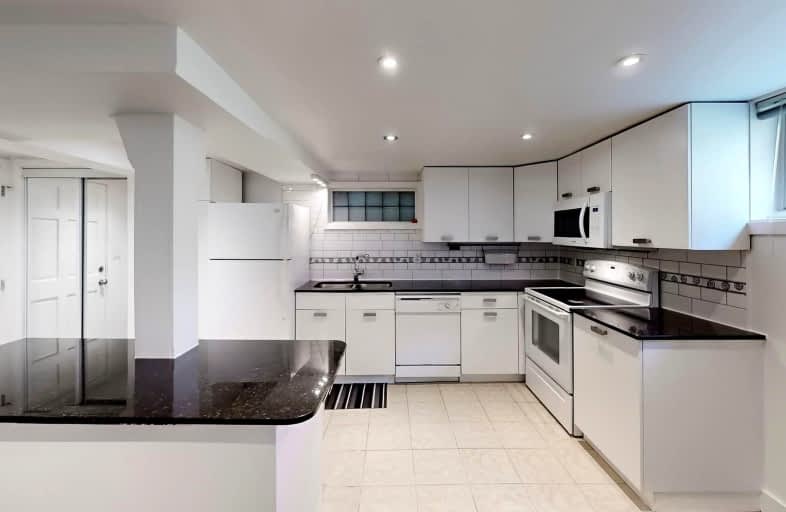Very Walkable
- Most errands can be accomplished on foot.
Excellent Transit
- Most errands can be accomplished by public transportation.
Very Bikeable
- Most errands can be accomplished on bike.

St Nicholas Catholic School
Elementary: CatholicRegent Heights Public School
Elementary: PublicCrescent Town Elementary School
Elementary: PublicSecord Elementary School
Elementary: PublicGeorge Webster Elementary School
Elementary: PublicOur Lady of Fatima Catholic School
Elementary: CatholicEast York Alternative Secondary School
Secondary: PublicNotre Dame Catholic High School
Secondary: CatholicNeil McNeil High School
Secondary: CatholicEast York Collegiate Institute
Secondary: PublicMalvern Collegiate Institute
Secondary: PublicSATEC @ W A Porter Collegiate Institute
Secondary: Public-
Dentonia Park
Avonlea Blvd, Toronto ON 0.86km -
Birchmount Community Centre
93 Birchmount Rd, Toronto ON M1N 3J7 2.84km -
Monarch Park
115 Felstead Ave (Monarch Park), Toronto ON 3.37km
-
TD Bank Financial Group
15 Eglinton Sq (btw Victoria Park Ave. & Pharmacy Ave.), Scarborough ON M1L 2K1 2.65km -
TD Bank Financial Group
2020 Eglinton Ave E, Scarborough ON M1L 2M6 3.38km -
TD Bank Financial Group
480 Danforth Ave (at Logan ave.), Toronto ON M4K 1P4 4.96km
- — bath
- — bed
146 Maybourne(Upper&Main Avenue, Toronto, Ontario • M1L 2W6 • Clairlea-Birchmount
- 1 bath
- 3 bed
- 700 sqft
600 PHARMACY Avenue, Toronto, Ontario • M1L 3H2 • Clairlea-Birchmount
- 1 bath
- 3 bed
83 Clonmore main level Drive, Toronto, Ontario • M1N 1X9 • Birchcliffe-Cliffside
- 1 bath
- 3 bed
- 1100 sqft
Main-14 Valdane Drive, Toronto, Ontario • M1L 2E9 • Clairlea-Birchmount









