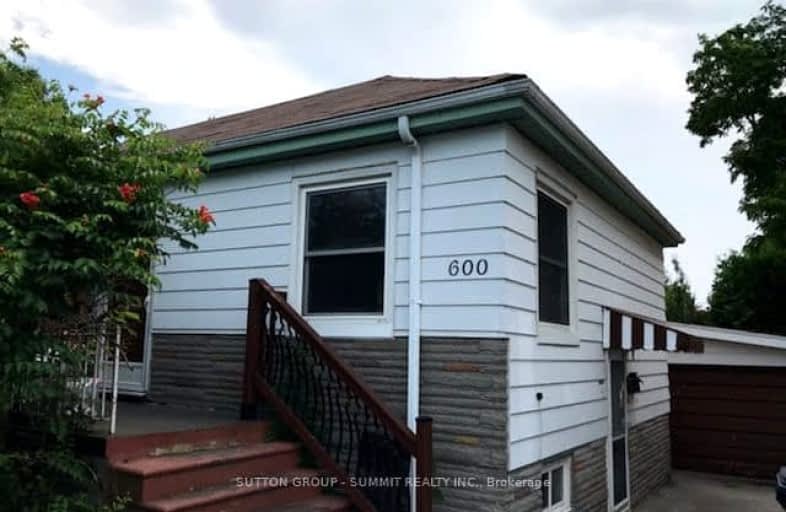Very Walkable
- Most errands can be accomplished on foot.
Excellent Transit
- Most errands can be accomplished by public transportation.
Bikeable
- Some errands can be accomplished on bike.

Victoria Park Elementary School
Elementary: PublicRegent Heights Public School
Elementary: PublicClairlea Public School
Elementary: PublicCrescent Town Elementary School
Elementary: PublicGeorge Webster Elementary School
Elementary: PublicOur Lady of Fatima Catholic School
Elementary: CatholicEast York Alternative Secondary School
Secondary: PublicNotre Dame Catholic High School
Secondary: CatholicNeil McNeil High School
Secondary: CatholicBirchmount Park Collegiate Institute
Secondary: PublicMalvern Collegiate Institute
Secondary: PublicSATEC @ W A Porter Collegiate Institute
Secondary: Public-
Dentonia Park
Avonlea Blvd, Toronto ON 1.78km -
Birchmount Community Centre
93 Birchmount Rd, Toronto ON M1N 3J7 2.73km -
Wigmore Park
Elvaston Dr, Toronto ON 2.98km
-
TD Bank Financial Group
15 Eglinton Sq (btw Victoria Park Ave. & Pharmacy Ave.), Scarborough ON M1L 2K1 1.87km -
CIBC
3003 Danforth Ave (Victoria Park), Toronto ON M4C 1M9 2.04km -
TD Bank Financial Group
2020 Eglinton Ave E, Scarborough ON M1L 2M6 2.39km
- 2 bath
- 3 bed
- 2500 sqft
Bsmnt-57 Phillip Avenue, Toronto, Ontario • M1N 3R1 • Birchcliffe-Cliffside
- — bath
- — bed
146 Maybourne(Upper&Main Avenue, Toronto, Ontario • M1L 2W6 • Clairlea-Birchmount
- 1 bath
- 3 bed
83 Clonmore main level Drive, Toronto, Ontario • M1N 1X9 • Birchcliffe-Cliffside
- 2 bath
- 3 bed
- 1500 sqft
Main-2 Shangarry Drive, Toronto, Ontario • M1R 1A3 • Wexford-Maryvale
- 1 bath
- 3 bed
- 1100 sqft
Main-14 Valdane Drive, Toronto, Ontario • M1L 2E9 • Clairlea-Birchmount














