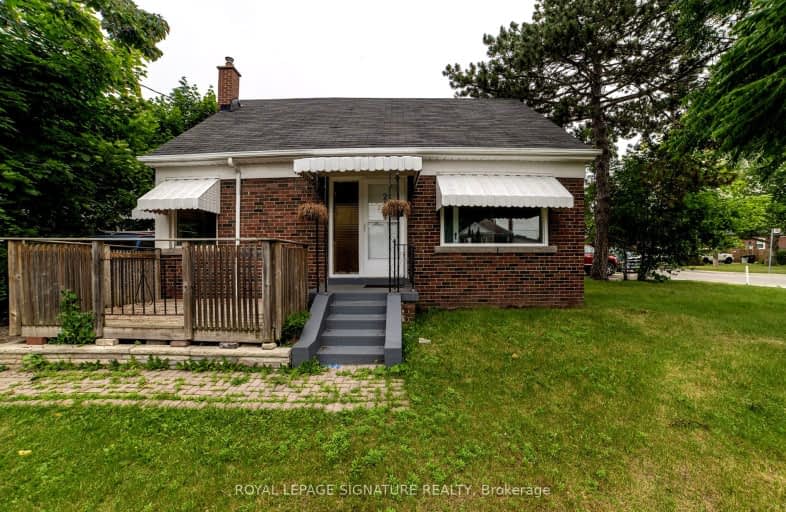Very Walkable
- Most errands can be accomplished on foot.
Good Transit
- Some errands can be accomplished by public transportation.
Very Bikeable
- Most errands can be accomplished on bike.

O'Connor Public School
Elementary: PublicGeorge Peck Public School
Elementary: PublicVictoria Village Public School
Elementary: PublicSloane Public School
Elementary: PublicWexford Public School
Elementary: PublicPrecious Blood Catholic School
Elementary: CatholicWinston Churchill Collegiate Institute
Secondary: PublicDon Mills Collegiate Institute
Secondary: PublicWexford Collegiate School for the Arts
Secondary: PublicSATEC @ W A Porter Collegiate Institute
Secondary: PublicSenator O'Connor College School
Secondary: CatholicVictoria Park Collegiate Institute
Secondary: Public-
Wigmore Park
Elvaston Dr, Toronto ON 0.6km -
Flemingdon park
Don Mills & Overlea 3.03km -
E.T. Seton Park
Overlea Ave (Don Mills Rd), Toronto ON 3.73km
-
TD Bank Financial Group
15 Eglinton Sq (btw Victoria Park Ave. & Pharmacy Ave.), Scarborough ON M1L 2K1 0.7km -
TD Bank Financial Group
2020 Eglinton Ave E, Scarborough ON M1L 2M6 1.66km -
TD Bank
2135 Victoria Park Ave (at Ellesmere Avenue), Scarborough ON M1R 0G1 3.21km
- — bath
- — bed
146 Maybourne(Upper&Main Avenue, Toronto, Ontario • M1L 2W6 • Clairlea-Birchmount
- 1 bath
- 3 bed
- 700 sqft
600 PHARMACY Avenue, Toronto, Ontario • M1L 3H2 • Clairlea-Birchmount
- 1 bath
- 3 bed
- 1100 sqft
Main-14 Valdane Drive, Toronto, Ontario • M1L 2E9 • Clairlea-Birchmount













