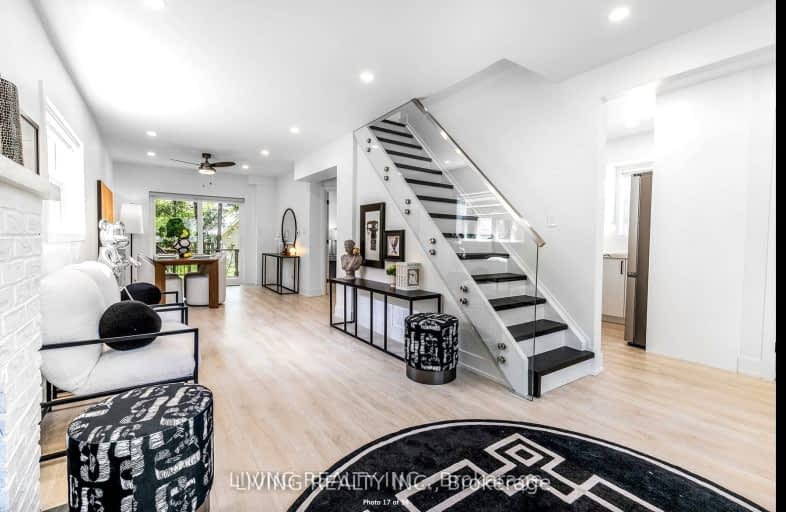Very Walkable
- Most errands can be accomplished on foot.
Rider's Paradise
- Daily errands do not require a car.
Bikeable
- Some errands can be accomplished on bike.

Norman Cook Junior Public School
Elementary: PublicRobert Service Senior Public School
Elementary: PublicGlen Ravine Junior Public School
Elementary: PublicWalter Perry Junior Public School
Elementary: PublicCorvette Junior Public School
Elementary: PublicSt Maria Goretti Catholic School
Elementary: CatholicCaring and Safe Schools LC3
Secondary: PublicÉSC Père-Philippe-Lamarche
Secondary: CatholicSouth East Year Round Alternative Centre
Secondary: PublicScarborough Centre for Alternative Studi
Secondary: PublicJean Vanier Catholic Secondary School
Secondary: CatholicR H King Academy
Secondary: Public-
Thomson Memorial Park
1005 Brimley Rd, Scarborough ON M1P 3E8 3.11km -
Birkdale Ravine
1100 Brimley Rd, Scarborough ON M1P 3X9 3.73km -
Birchmount Community Centre
93 Birchmount Rd, Toronto ON M1N 3J7 3.99km
-
TD Bank Financial Group
2020 Eglinton Ave E, Scarborough ON M1L 2M6 2.33km -
TD Bank Financial Group
2650 Lawrence Ave E, Scarborough ON M1P 2S1 2.5km -
Scotiabank
2154 Lawrence Ave E (Birchmount & Lawrence), Toronto ON M1R 3A8 3.16km













