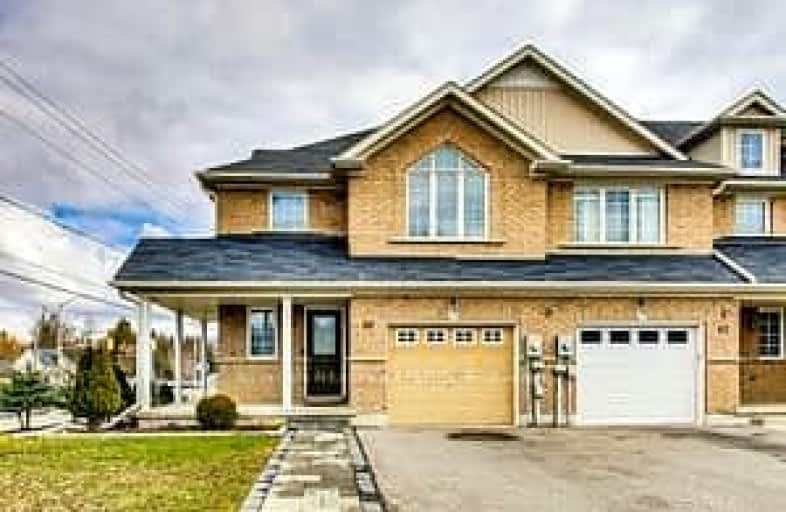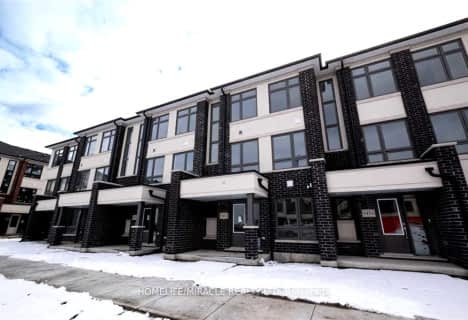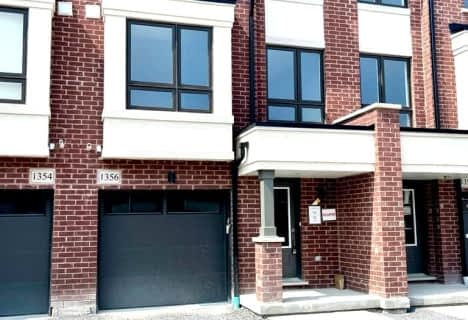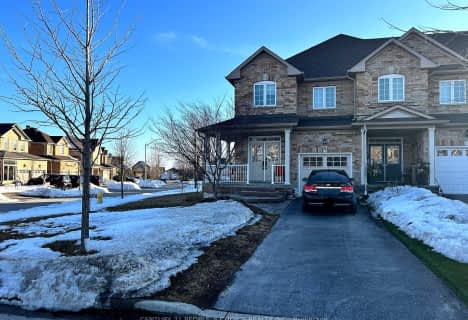Somewhat Walkable
- Some errands can be accomplished on foot.
Somewhat Bikeable
- Most errands require a car.

Courtice Intermediate School
Elementary: PublicLydia Trull Public School
Elementary: PublicDr Emily Stowe School
Elementary: PublicCourtice North Public School
Elementary: PublicGood Shepherd Catholic Elementary School
Elementary: CatholicDr G J MacGillivray Public School
Elementary: PublicG L Roberts Collegiate and Vocational Institute
Secondary: PublicMonsignor John Pereyma Catholic Secondary School
Secondary: CatholicCourtice Secondary School
Secondary: PublicHoly Trinity Catholic Secondary School
Secondary: CatholicEastdale Collegiate and Vocational Institute
Secondary: PublicMaxwell Heights Secondary School
Secondary: Public-
Bulldog Pub & Grill
15A-600 Grandview Street S, Oshawa, ON L1H 8P4 3.04km -
The Toad Stool Social House
701 Grandview Street N, Oshawa, ON L1K 2K1 4.02km -
Portly Piper
557 King Street E, Oshawa, ON L1H 1G3 4.36km
-
Coffee Time
2727 Courtice Rd, Courtice, ON L1E 3A2 1km -
Deadly Grounds Coffee
1413 Durham Regional Hwy 2, Unit #6, Courtice, ON L1E 2J6 1.77km -
Tim Horton's
1403 King Street E, Courtice, ON L1E 2S6 1.86km
-
GoodLife Fitness
1385 Harmony Road North, Oshawa, ON L1H 7K5 5.81km -
Oshawa YMCA
99 Mary St N, Oshawa, ON L1G 8C1 5.8km -
LA Fitness
1189 Ritson Road North, Ste 4a, Oshawa, ON L1G 8B9 6.52km
-
Lovell Drugs
600 Grandview Street S, Oshawa, ON L1H 8P4 2.92km -
Eastview Pharmacy
573 King Street E, Oshawa, ON L1H 1G3 4.32km -
Saver's Drug Mart
97 King Street E, Oshawa, ON L1H 1B8 5.79km
-
Bittmores Tap And Grill
1656 Nash, Courtice, ON L1E 2Y4 0.46km -
Gino's Famous Pizza
1656 Nash Rd, Courtice, ON L1E 2Y4 0.46km -
Free Topping Pizza
1561 King Street, Courtice, ON L1E 2R8 0.64km
-
Oshawa Centre
419 King Street W, Oshawa, ON L1J 2K5 7.54km -
Daisy Mart
1423 Highway 2, Suite 2, Courtice, ON L1E 2J6 1.73km -
Plato's Closet
1300 King Street E, Oshawa, ON L1H 8J4 1.96km
-
FreshCo
1414 King Street E, Courtice, ON L1E 3B4 1.83km -
Halenda's Meats
1300 King Street E, Oshawa, ON L1H 8J4 2.1km -
Joe & Barb's No Frills
1300 King Street E, Oshawa, ON L1H 8J4 2.1km
-
The Beer Store
200 Ritson Road N, Oshawa, ON L1H 5J8 5.56km -
LCBO
400 Gibb Street, Oshawa, ON L1J 0B2 7.37km -
Liquor Control Board of Ontario
74 Thickson Road S, Whitby, ON L1N 7T2 10.25km
-
ONroute
Highway 401 Westbound, Dutton, ON N0L 1J0 264.23km -
Petro-Canada
1653 Taunton Road E, Hampton, ON L0B 1J0 4.47km -
Jim's Towing
753 Farewell Street, Oshawa, ON L1H 6N4 4.51km
-
Cineplex Odeon
1351 Grandview Street N, Oshawa, ON L1K 0G1 5.11km -
Regent Theatre
50 King Street E, Oshawa, ON L1H 1B3 5.93km -
Landmark Cinemas
75 Consumers Drive, Whitby, ON L1N 9S2 10.96km
-
Clarington Library Museums & Archives- Courtice
2950 Courtice Road, Courtice, ON L1E 2H8 0.92km -
Oshawa Public Library, McLaughlin Branch
65 Bagot Street, Oshawa, ON L1H 1N2 6.26km -
Whitby Public Library
701 Rossland Road E, Whitby, ON L1N 8Y9 12.07km
-
Lakeridge Health
1 Hospital Court, Oshawa, ON L1G 2B9 6.6km -
New Dawn Medical Clinic
1656 Nash Road, Courtice, ON L1E 2Y4 0.46km -
Courtice Walk-In Clinic
2727 Courtice Road, Unit B7, Courtice, ON L1E 3A2 1.07km
-
Stuart Park
Clarington ON 0.58km -
Avondale Park
77 Avondale, Clarington ON 0.86km -
Downtown Toronto
Clarington ON 2.08km
-
BMO Bank of Montreal
1561 Hwy 2, Courtice ON L1E 2G5 0.71km -
TD Canada Trust ATM
1310 King St E, Oshawa ON L1H 1H9 2.05km -
TD Bank Financial Group
1310 King St E (Townline), Oshawa ON L1H 1H9 2.06km












