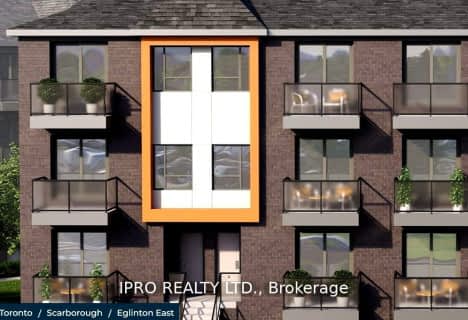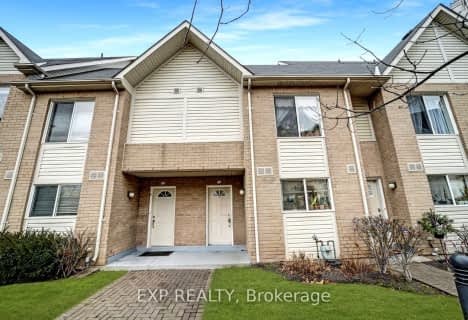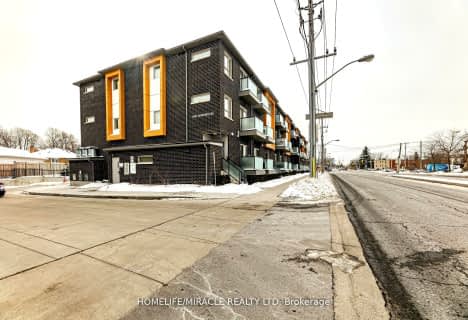Car-Dependent
- Most errands require a car.
Excellent Transit
- Most errands can be accomplished by public transportation.
Somewhat Bikeable
- Most errands require a car.

Norman Cook Junior Public School
Elementary: PublicRobert Service Senior Public School
Elementary: PublicAnson Park Public School
Elementary: PublicWalter Perry Junior Public School
Elementary: PublicCorvette Junior Public School
Elementary: PublicJohn A Leslie Public School
Elementary: PublicCaring and Safe Schools LC3
Secondary: PublicSouth East Year Round Alternative Centre
Secondary: PublicScarborough Centre for Alternative Studi
Secondary: PublicJean Vanier Catholic Secondary School
Secondary: CatholicBlessed Cardinal Newman Catholic School
Secondary: CatholicR H King Academy
Secondary: Public-
Fu Yao Supermarket
8 Greystone Walk Drive, Scarborough 0.09km -
Yal Market
2499 Eglinton Avenue East, Scarborough 1.16km -
Scarbough Market
2648 Eglinton Avenue East, Scarborough 1.28km
-
LCBO
510 Brimley Road, Scarborough 1.2km -
The Beer Store
2727 Eglinton Avenue East, Scarborough 1.23km -
LCBO
2963 Kingston Road, Scarborough 1.57km
-
Royal Congee Chinese Cuisine
4 Greystone Walk Drive, Scarborough 0.12km -
McDonald's
2 Greystone Walk Drive, Toronto 0.16km -
HomeTakeOut
844A Danforth Road, Scarborough 0.21km
-
Kung Fu Tea on Greystone
4 Greystone Walk Drive Unit 1A, Toronto 0.12km -
McDonald's
2 Greystone Walk Drive, Toronto 0.16km -
Tim Hortons
3566 Saint Clair Avenue East, Scarborough 1.04km
-
CIBC Branch with ATM
2705 Eglinton Avenue East, Scarborough 1.23km -
BMO Bank of Montreal
2739 Eglinton Avenue East, Scarborough 1.27km -
Scotiabank
2668 Eglinton Avenue East, Scarborough 1.35km
-
Pioneer - Gas Station
799 Danforth Road, Toronto 0.38km -
On The Run
Canada 0.41km -
Circle K
3566 Saint Clair Avenue East, Scarborough 1.05km
-
Fighting
489 Brimley Road, Scarborough 1.03km -
Townson Fitness
36 Skagway Avenue, Scarborough 1.06km -
Straight Blast Gym Scarborough/ Brazilian Jiu-Jitsu, Muay Thai & MMA
489 Brimley Road #2, Scarborough 1.06km
-
Greystone Park
845 Danforth Road, Scarborough 0.12km -
Greystone Park
Scarborough 0.14km -
Gordonridge (G-Ridge) Park
Unnamed Road, Scarborough 0.19km
-
Toronto Public Library - Cliffcrest Branch
3017 Kingston Road, Scarborough 1.69km -
Toronto Public Library - Kennedy/Eglinton Branch
2380 Eglinton Avenue East, Scarborough 1.71km -
Toronto Public Library - Albert Campbell Branch (closed for renovation)
496 Birchmount Road, Scarborough 2.37km
-
Midland & Eglinton Animal Hospital
814 Midland Avenue, Scarborough 1.12km -
trueNorth Medical Scarborough Addiction Treatment Centre
685 Kennedy Road, Scarborough 1.15km -
SVHC( Scarborough Centre for Healthy Communities )
2660 Eglinton Avenue East, Scarborough 1.35km
-
Greystone Pharmacy
8 Greystone Walk Drive, Scarborough 0.14km -
SuperValue Pharmacy
878 Danforth Road, Scarborough 0.38km -
St. Clair Midland Pharmacy & Medical Clinic
3655 Saint Clair Avenue East, Scarborough 0.74km
-
Kennedy Park Plaza
678 Kennedy Road, Scarborough 1.22km -
Midland and Eglinton Plaza
2480 Eglinton Avenue East, Scarborough 1.27km -
Shoppers Drugmart
2751 Eglinton Avenue East, Scarborough 1.3km
-
Cineplex Odeon Eglinton Town Centre Cinemas
22 Lebovic Avenue, Scarborough 3.27km
-
Working Dog Saloon
3676 Saint Clair Avenue East, Scarborough 0.65km -
Four S's Bar And Grill
685 Kennedy Road, Scarborough 1.16km -
Kingston Road Pub And Grill
2761 Kingston Road, Scarborough 1.21km
For Sale
More about this building
View 5 Greystone Walk Drive, Toronto- 1 bath
- 1 bed
- 500 sqft
519-2791 Eglinton Avenue East, Toronto, Ontario • M1J 0B3 • Eglinton East
- 3 bath
- 3 bed
- 1000 sqft
48-3648 Kingston Road, Toronto, Ontario • M1M 1R9 • Scarborough Village
- 1 bath
- 1 bed
- 500 sqft
536-2791 Eglinton Avenue East, Toronto, Ontario • M1J 0B3 • Eglinton East
- 1 bath
- 1 bed
- 500 sqft
319-2787 Eglinton Avenue East, Toronto, Ontario • M1J 0B2 • Eglinton East





