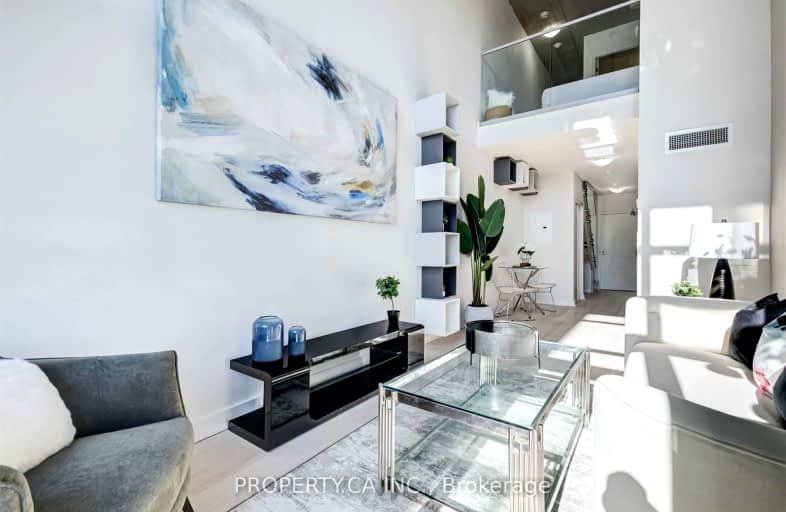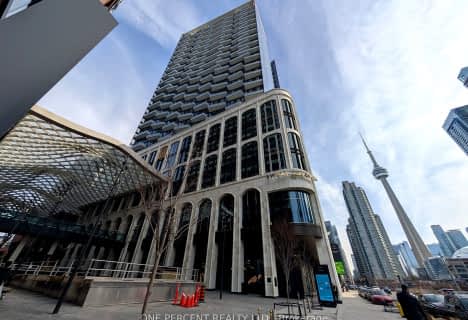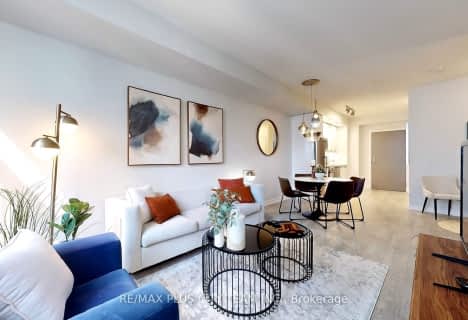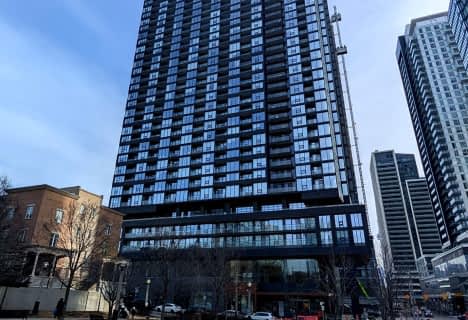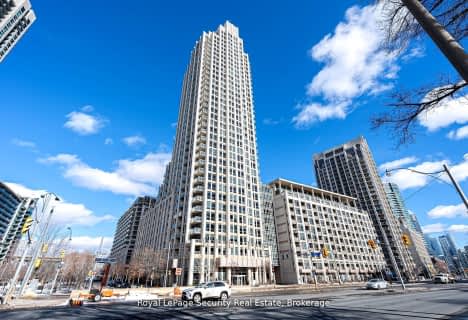Somewhat Walkable
- Some errands can be accomplished on foot.
Rider's Paradise
- Daily errands do not require a car.
Very Bikeable
- Most errands can be accomplished on bike.
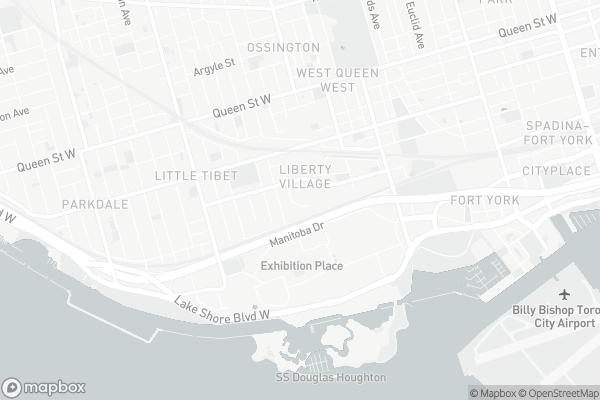
The Grove Community School
Elementary: PublicNiagara Street Junior Public School
Elementary: PublicPope Francis Catholic School
Elementary: CatholicCharles G Fraser Junior Public School
Elementary: PublicGivins/Shaw Junior Public School
Elementary: PublicAlexander Muir/Gladstone Ave Junior and Senior Public School
Elementary: PublicMsgr Fraser College (Southwest)
Secondary: CatholicOasis Alternative
Secondary: PublicCity School
Secondary: PublicCentral Toronto Academy
Secondary: PublicParkdale Collegiate Institute
Secondary: PublicHarbord Collegiate Institute
Secondary: Public-
Metro
100 Lynn Williams Street, Toronto 0.28km -
New Zealand Whey Protein Isolate
Popeye’s Health, Atlantic Avenue, Toronto 0.33km -
K & N Supermarket
998 Queen Street West, Toronto 0.77km
-
Aloette Liberty
171 East Liberty Street Unit 127A, Toronto 0.09km -
Big Rock Brewery - Beer Shop
42 Liberty Street, Toronto 0.24km -
Liberty Commons at Big Rock Brewery
42 Liberty Street, Toronto 0.24km
-
Tim Hortons
171 East Liberty Street, Toronto 0.06km -
We Cater To You
107-171 East Liberty Street, Toronto 0.08km -
Aloette Liberty
171 East Liberty Street Unit 127A, Toronto 0.09km
-
Tim Hortons
171 East Liberty Street, Toronto 0.06km -
Chatime Liberty Village
171 East Liberty Street #143, Toronto 0.09km -
Balzac's Liberty Village
43 Hanna Avenue #123, Toronto 0.16km
-
BMO Bank of Montreal
171 East Liberty Street, Toronto 0.13km -
Scotiabank
10 Liberty Street, Toronto 0.18km -
CIBC Branch (Cash at ATM only)
120 Lynn Williams Street Suite 100, Toronto 0.19km
-
Circle K
952 King Street West, Toronto 0.7km -
Esso
952 King Street West, Toronto 0.71km -
7-Eleven
873 Queen Street West, Toronto 1.08km
-
KARMA LIFESTYLE YOGA & HOLISTIC HEALTH
171 East Liberty Street Unit 133B, Toronto 0.08km -
F45 Training Liberty Village
171 East Liberty Street Suite 124, Toronto 0.08km -
Oxygen Yoga and Fitness Liberty Village
126-171 East Liberty Street, Toronto 0.09km
-
Liberty Village Park
70 East Liberty Street, Toronto 0.33km -
Liberty Village Dog Park
Toronto 0.38km -
Allan A. Lamport Stadium Park
1155 King Street West, Toronto 0.41km
-
Little Free Library
35 Melbourne Avenue, Toronto 0.99km -
Toronto Public Library - Parkdale Branch
1303 Queen Street West, Toronto 1.22km -
Little Free Library
1-17 Close Avenue, Toronto 1.26km
-
Dr. Nadia Lamanna, Naturopathic Doctor
171 East Liberty Street, Toronto 0.08km -
Your Stride
1179 King Street West, Toronto 0.58km -
Centre for Addiction and Mental Health- Queen Street Site
1000 Queen Street West, Toronto 0.59km
-
Liberty Market Pharmacy
171 East Liberty Street Unit 102, Toronto 0.13km -
Nature's Signature "Health Food Store" Liberty Village Toronto
1A-100 Lynn Williams Street, Toronto 0.27km -
Metro Pharmacy
100 Lynn Williams Street, Toronto 0.27km
-
Shops at King Liberty
85 Hanna Avenue, Toronto 0.29km -
The Queer Shopping Network
12 Claremont Street, Toronto 1.22km -
The Village Co
28 Bathurst Street, Toronto 1.36km
-
Zoomerhall
70 Jefferson Avenue, Toronto 0.33km -
OLG Play Stage
955 Lake Shore Boulevard West, Toronto 0.85km -
Ontario Place Drive-In
955 Lake Shore Boulevard West, Toronto 1.02km
-
Black Sheep
165 East Liberty Street, Toronto 0.14km -
Brazen Head Irish Pub
165 East Liberty Street, Toronto 0.15km -
Liberty Commons at Big Rock Brewery
42 Liberty Street, Toronto 0.24km
- 1 bath
- 1 bed
- 600 sqft
708-386 Yonge Street, Toronto, Ontario • M5B 0A5 • Bay Street Corridor
- 1 bath
- 1 bed
- 600 sqft
1006-763 Bay Street, Toronto, Ontario • M5G 2R3 • Bay Street Corridor
- 1 bath
- 1 bed
- 600 sqft
914-300 Front Street West, Toronto, Ontario • M5V 0E9 • Waterfront Communities C01
- 2 bath
- 3 bed
- 700 sqft
2105-215 Queen Street, Toronto, Ontario • M5V 0P5 • Waterfront Communities C01
- 1 bath
- 1 bed
- 500 sqft
1901-470 Front Street West, Toronto, Ontario • M5V 0V6 • Waterfront Communities C01
- 1 bath
- 1 bed
- 600 sqft
2405-99 John Street, Toronto, Ontario • M5V 0S6 • Waterfront Communities C01
