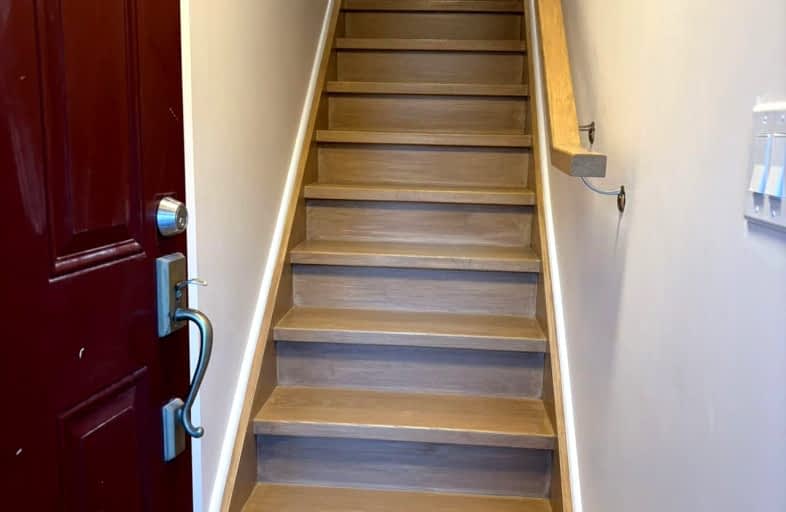Walker's Paradise
- Daily errands do not require a car.
Excellent Transit
- Most errands can be accomplished by public transportation.
Very Bikeable
- Most errands can be accomplished on bike.

Beaches Alternative Junior School
Elementary: PublicWilliam J McCordic School
Elementary: PublicD A Morrison Middle School
Elementary: PublicKimberley Junior Public School
Elementary: PublicGledhill Junior Public School
Elementary: PublicSecord Elementary School
Elementary: PublicEast York Alternative Secondary School
Secondary: PublicNotre Dame Catholic High School
Secondary: CatholicSt Patrick Catholic Secondary School
Secondary: CatholicMonarch Park Collegiate Institute
Secondary: PublicEast York Collegiate Institute
Secondary: PublicMalvern Collegiate Institute
Secondary: Public-
Dentonia Park
Avonlea Blvd, Toronto ON 1.1km -
Monarch Park
115 Felstead Ave (Monarch Park), Toronto ON 1.81km -
Woodbine Park
Queen St (at Kingston Rd), Toronto ON M4L 1G7 2.8km
-
TD Bank Financial Group
3060 Danforth Ave (at Victoria Pk. Ave.), East York ON M4C 1N2 1.51km -
TD Bank Financial Group
16B Leslie St (at Lake Shore Blvd), Toronto ON M4M 3C1 3.72km -
TD Bank Financial Group
15 Eglinton Sq (btw Victoria Park Ave. & Pharmacy Ave.), Scarborough ON M1L 2K1 4.12km
- 1 bath
- 3 bed
- 1100 sqft
Main-17 Avis Crescent, Toronto, Ontario • M4B 1B8 • O'Connor-Parkview
- 1 bath
- 2 bed
- 700 sqft
Bsmt-6 Camilla Crescent, Toronto, Ontario • M1L 1Z1 • Clairlea-Birchmount
- 2 bath
- 2 bed
- 1100 sqft
04-861 O'Connor Drive, Toronto, Ontario • M4B 2S7 • O'Connor-Parkview
- 2 bath
- 2 bed
- 1100 sqft
03-861 O'Connor Drive, Toronto, Ontario • M4B 2S7 • O'Connor-Parkview
- 1 bath
- 3 bed
- 1100 sqft
Main -509 Sammon Avenue, Toronto, Ontario • M4J 2B3 • Danforth Village-East York














