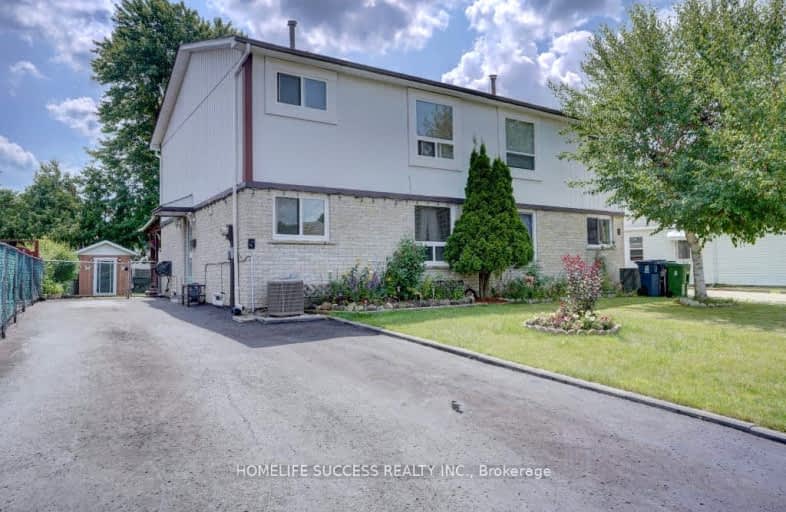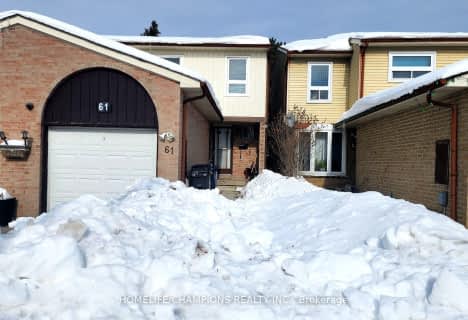Somewhat Walkable
- Some errands can be accomplished on foot.
59
/100
Good Transit
- Some errands can be accomplished by public transportation.
65
/100
Somewhat Bikeable
- Most errands require a car.
33
/100

St Florence Catholic School
Elementary: Catholic
0.43 km
Lucy Maud Montgomery Public School
Elementary: Public
0.25 km
St Columba Catholic School
Elementary: Catholic
0.98 km
Grey Owl Junior Public School
Elementary: Public
0.73 km
Berner Trail Junior Public School
Elementary: Public
0.84 km
Emily Carr Public School
Elementary: Public
0.95 km
Maplewood High School
Secondary: Public
4.51 km
St Mother Teresa Catholic Academy Secondary School
Secondary: Catholic
1.32 km
West Hill Collegiate Institute
Secondary: Public
2.98 km
Woburn Collegiate Institute
Secondary: Public
2.50 km
Lester B Pearson Collegiate Institute
Secondary: Public
1.26 km
St John Paul II Catholic Secondary School
Secondary: Catholic
1.34 km
-
Rouge National Urban Park
Zoo Rd, Toronto ON M1B 5W8 4.13km -
Birkdale Ravine
1100 Brimley Rd, Scarborough ON M1P 3X9 5.52km -
Thomson Memorial Park
1005 Brimley Rd, Scarborough ON M1P 3E8 5.63km
-
TD Bank Financial Group
26 William Kitchen Rd (at Kennedy Rd), Scarborough ON M1P 5B7 6.23km -
TD Bank Financial Group
2650 Lawrence Ave E, Scarborough ON M1P 2S1 6.58km -
TD Bank Financial Group
7670 Markham Rd, Markham ON L3S 4S1 7.05km









