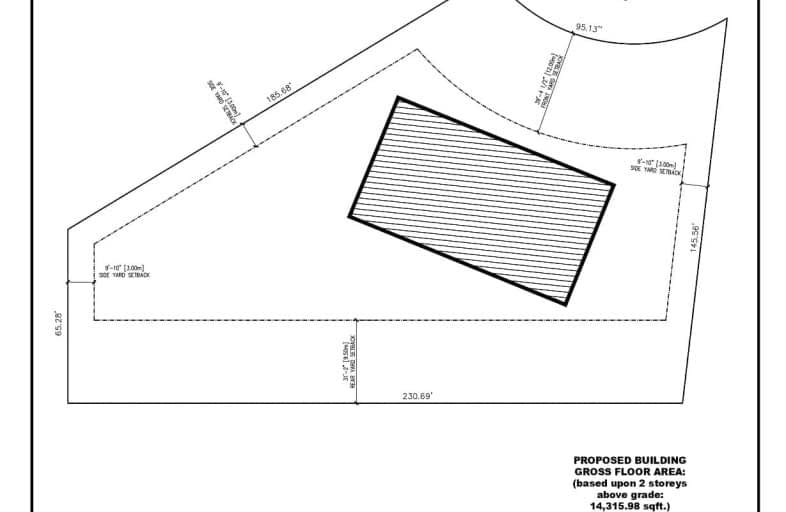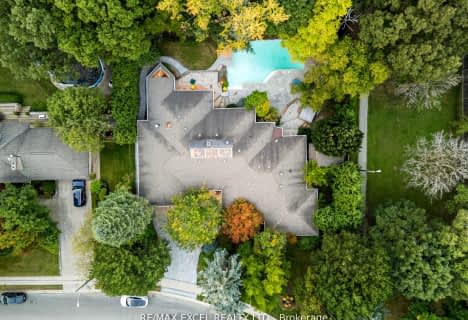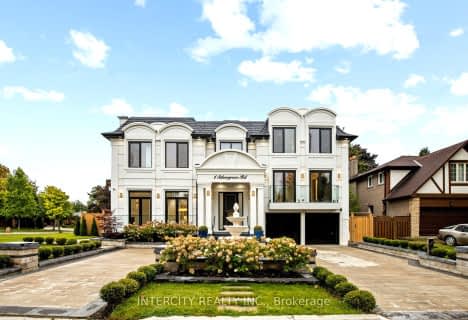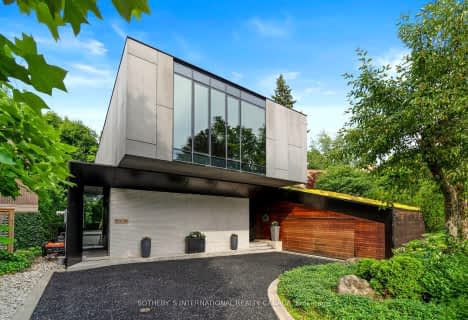Car-Dependent
- Most errands require a car.
Good Transit
- Some errands can be accomplished by public transportation.
Somewhat Bikeable
- Most errands require a car.

École élémentaire Étienne-Brûlé
Elementary: PublicHarrison Public School
Elementary: PublicRippleton Public School
Elementary: PublicDenlow Public School
Elementary: PublicSt Andrew's Junior High School
Elementary: PublicWindfields Junior High School
Elementary: PublicSt Andrew's Junior High School
Secondary: PublicWindfields Junior High School
Secondary: PublicÉcole secondaire Étienne-Brûlé
Secondary: PublicLoretto Abbey Catholic Secondary School
Secondary: CatholicLeaside High School
Secondary: PublicYork Mills Collegiate Institute
Secondary: Public-
The Goose & Firkin
1875 Leslie Street, North York, ON M3B 2M5 1.6km -
St Louis Bar and Grill
808 York Mills Road, Unit A-24, Toronto, ON M3B 1X8 1.67km -
The Keg Steakhouse + Bar
1977 Leslie St, North York, ON M3B 2M3 1.8km
-
Dineen Coffee
2540 Bayview Avenue, Toronto, ON M2L 1A9 0.76km -
Dineen Coffee
311 York Mills Rd, Toronto, ON M2L 1L3 0.79km -
McDonald's
808 York Mills Road, Building D, Unit 1, North York, ON M3B 1X8 1.52km
-
Body + Soul Fitness
1875 Leslie Street, Unit 15, North York, ON M3B 2M5 1.61km -
LA Fitness
1380 Don Mills Road, Toronto, ON M3B 2X2 2.27km -
YMCA
567 Sheppard Avenue E, North York, ON M2K 1B2 2.31km
-
Shoppers Drug Mart
2528 Bayview Avenue, Toronto, ON M2L 0.76km -
Shoppers Drug Mart
1859 Leslie Street, Toronto, ON M3B 2M1 1.55km -
Shoppers Drug Mart
808 York Mills Road, North York, ON M3B 1X8 1.71km
-
Hero Certified Burgers - Bayview & York Mills
2540 Bayview Ave, Unit 8B, Toronto, ON M2L 1A9 0.76km -
Dineen Coffee
2540 Bayview Avenue, Toronto, ON M2L 1A9 0.76km -
Bento Sushi
291 York Mills Road, Toronto, ON M2L 1L3 0.82km
-
The Diamond at Don Mills
10 Mallard Road, Toronto, ON M3B 3N1 2.23km -
Sandro Bayview Village
2901 Bayview Avenue, North York, ON M2K 1E6 2.7km -
Bayview Village Shopping Centre
2901 Bayview Avenue, North York, ON M2K 1E6 2.62km
-
Metro
291 York Mills Road, North York, ON M2L 1L3 0.82km -
Longo's
808 York Mills Road, North York, ON M3B 1X7 1.71km -
Pusateri's Fine Foods
2901 Bayview Avenue, Toronto, ON M2N 5Z7 2.53km
-
LCBO
808 York Mills Road, Toronto, ON M3B 1X8 1.46km -
LCBO
2901 Bayview Avenue, North York, ON M2K 1E6 2.53km -
LCBO
195 The Donway W, Toronto, ON M3C 0H6 2.64km
-
Petro Canada
800 York Mills Road, Toronto, ON M3B 1X9 1.47km -
Esso
800 Avenue Lawrence E, North York, ON M3C 1P4 2.06km -
Shell
2831 Avenue Bayview, North York, ON M2K 1E5 2.37km
-
Cineplex VIP Cinemas
12 Marie Labatte Road, unit B7, Toronto, ON M3C 0H9 2.73km -
Cineplex Cinemas Empress Walk
5095 Yonge Street, 3rd Floor, Toronto, ON M2N 6Z4 3.83km -
Cineplex Cinemas Fairview Mall
1800 Sheppard Avenue E, Unit Y007, North York, ON M2J 5A7 4.36km
-
Toronto Public Library
888 Lawrence Avenue E, Toronto, ON M3C 3L2 2.52km -
Toronto Public Library - Bayview Branch
2901 Bayview Avenue, Toronto, ON M2K 1E6 2.7km -
Toronto Public Library
3083 Yonge Street, Toronto, ON M4N 2K7 3.25km
-
North York General Hospital
4001 Leslie Street, North York, ON M2K 1E1 2.67km -
Sunnybrook Health Sciences Centre
2075 Bayview Avenue, Toronto, ON M4N 3M5 2.8km -
Canadian Medicalert Foundation
2005 Sheppard Avenue E, North York, ON M2J 5B4 4.26km
-
Edwards Gardens
755 Lawrence Ave E, Toronto ON M3C 1P2 1.86km -
Rean Park
Toronto ON 2.16km -
Glendora Park
201 Glendora Ave (Willowdale Ave), Toronto ON 2.53km
-
HSBC
300 York Mills Rd, Toronto ON M2L 2Y5 0.78km -
Scotiabank
885 Lawrence Ave E, Toronto ON M3C 1P7 2.49km -
CIBC
2901 Bayview Ave (at Bayview Village Centre), Toronto ON M2K 1E6 2.54km
- 9 bath
- 5 bed
- 5000 sqft
24 York Valley Crescent, Toronto, Ontario • M2P 1A7 • Bridle Path-Sunnybrook-York Mills
- 6 bath
- 5 bed
- 5000 sqft
31 Arjay Crescent, Toronto, Ontario • M2L 1C6 • Bridle Path-Sunnybrook-York Mills
- 6 bath
- 4 bed
- 3500 sqft
62 Wimpole Drive, Toronto, Ontario • M2L 2L3 • St. Andrew-Windfields
- 8 bath
- 5 bed
- 5000 sqft
179 Old Yonge Street, Toronto, Ontario • M2P 1R1 • St. Andrew-Windfields
- 7 bath
- 5 bed
- 5000 sqft
50 Leacroft Crescent, Toronto, Ontario • M3B 2G6 • Banbury-Don Mills
- 7 bath
- 5 bed
- 5000 sqft
6 Penwood Crescent, Toronto, Ontario • M3B 2B9 • Banbury-Don Mills
- — bath
- — bed
27 Old Yonge Street, Toronto, Ontario • M2P 1P6 • Bridle Path-Sunnybrook-York Mills














