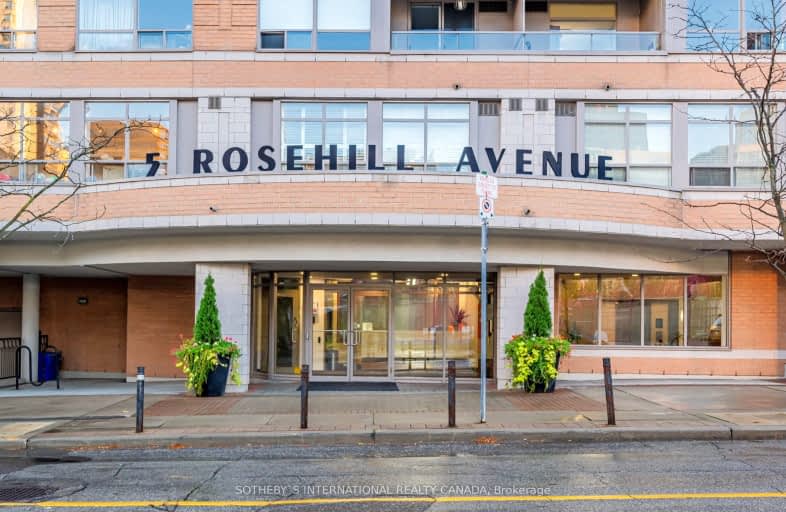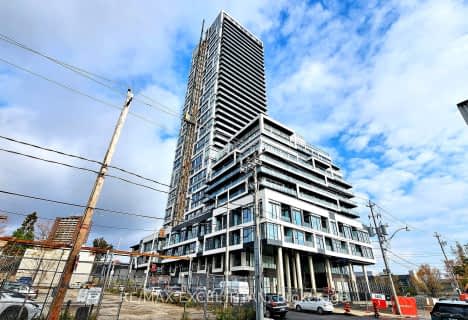Walker's Paradise
- Daily errands do not require a car.
Excellent Transit
- Most errands can be accomplished by public transportation.
Very Bikeable
- Most errands can be accomplished on bike.

Cottingham Junior Public School
Elementary: PublicOur Lady of Perpetual Help Catholic School
Elementary: CatholicJesse Ketchum Junior and Senior Public School
Elementary: PublicDavisville Junior Public School
Elementary: PublicDeer Park Junior and Senior Public School
Elementary: PublicBrown Junior Public School
Elementary: PublicMsgr Fraser College (Midtown Campus)
Secondary: CatholicMsgr Fraser-Isabella
Secondary: CatholicJarvis Collegiate Institute
Secondary: PublicSt Joseph's College School
Secondary: CatholicNorth Toronto Collegiate Institute
Secondary: PublicNorthern Secondary School
Secondary: Public-
The Market by Longo's
111 Saint Clair Avenue West, Toronto 0.56km -
Friends Fine Food & Groceries
1881 Yonge Street, Toronto 1.31km -
The Kitchen Table
155 Dupont Street, Toronto 1.42km
-
Boxcar Social Bottle Shop
1210 Yonge Street, Toronto 0.5km -
LCBO
111 Saint Clair Avenue West, Toronto 0.53km -
Northern Landings GinBerry
10 Scrivener Square, Toronto 0.59km
-
Capocaccia Trattoria
1366 Yonge Street, Toronto 0.05km -
Boccone Deli & Pizza
1384 Yonge Street, Toronto 0.06km -
Barnsteiner's
1 Balmoral Avenue, Toronto 0.06km
-
aroma espresso bar
1407 Yonge Street, Toronto 0.14km -
The Bagel House
1438 Yonge Street, Toronto 0.15km -
McDonald's
11 Saint Clair Avenue East, Toronto 0.22km
-
CIBC Branch with ATM
1 Saint Clair Avenue West, Toronto 0.21km -
Scotiabank
1 Saint Clair Avenue East, Toronto 0.22km -
Homequity Bank
45 Saint Clair Avenue West, Toronto 0.25km
-
Shell
1077 Yonge Street, Toronto 0.78km -
Esso
150 Dupont Street, Toronto 1.41km -
Circle K
150 Dupont Street, Toronto 1.41km
-
F45 Training Toronto Midtown
1 Saint Clair Avenue East, Toronto 0.21km -
Ace Sports Clinic
1 Saint Clair Avenue West #302, Toronto 0.22km -
GoodLife Fitness Toronto Yonge and St Clair
12 Saint Clair Avenue East, Toronto 0.27km
-
David A. Balfour Park
75 Rosehill Avenue, Toronto 0.34km -
Delisle - St. Clair Parkette
Old Toronto 0.35km -
Vinci Park Svc Canada Inc
1560 Yonge Street, Toronto 0.45km
-
Toronto Public Library - Deer Park Branch
40 Saint Clair Avenue East, Toronto 0.28km -
Christian Science Reading Room
927 Yonge Street, Toronto 1.26km -
Little free library
Toronto 1.33km
-
ST CLAIR MEDICAL
1366 Yonge Street #401, Toronto 0.05km -
Fitzpatrick-Hanly M A
1407 Yonge Street, Toronto 0.14km -
The Jaw & Facial Pain Centre
1001-1 Saint Clair Avenue East, Toronto 0.21km
-
C.C. Pharmacy
1351 Yonge Street, Toronto 0.02km -
Pharmasave Balmoral
100-1366 Yonge Street, Toronto 0.05km -
Midtown Compounding Pharmacy
1398 Yonge Street, Toronto 0.08km
-
Canadian Outlet
1417 Yonge Street, Toronto 0.16km -
HPI Realty Management Inc
21 Saint Clair Avenue East, Toronto 0.22km -
St. Clair Centre
2 Saint Clair Avenue East, Toronto 0.28km
-
Cineplex Entertainment
1303 Yonge Street, Toronto 0.16km -
Vennersys Cinema Solutions
1920 Yonge Street #200, Toronto 1.43km -
Regent Theatre
551 Mount Pleasant Road, Toronto 1.92km
-
Union Social Eatery
21 Saint Clair Avenue West, Toronto 0.23km -
Community Accessories
1276 Yonge Street, Toronto 0.28km -
Wylie's Pub
1234A Yonge Street, Toronto 0.4km
- 1 bath
- 2 bed
- 1000 sqft
8E-86 Gerrard Street East, Toronto, Ontario • M5B 2J1 • Church-Yonge Corridor
- 2 bath
- 2 bed
- 600 sqft
829-8 Hillsdale Avenue, Toronto, Ontario • M4S 1T5 • Mount Pleasant West
- 2 bath
- 2 bed
- 700 sqft
4304-55 Charles Street East, Toronto, Ontario • M4Y 0J1 • Church-Yonge Corridor
- 2 bath
- 2 bed
- 800 sqft
2610-30 Roehampton Avenue, Toronto, Ontario • M4P 1R2 • Mount Pleasant West
- 2 bath
- 2 bed
- 700 sqft
2311-8 Eglinton Avenue East, Toronto, Ontario • M4P 0C1 • Mount Pleasant West
- — bath
- — bed
- — sqft
3101-35 Balmuto Street, Toronto, Ontario • M4Y 0A3 • Bay Street Corridor
- 2 bath
- 2 bed
- 800 sqft
2606-825 Church Street, Toronto, Ontario • M4W 3Z4 • Rosedale-Moore Park
- 2 bath
- 2 bed
- 1000 sqft
1902-43 Eglinton Avenue East, Toronto, Ontario • M4P 1A2 • Mount Pleasant West
- 1 bath
- 2 bed
- 800 sqft
1405-33 Charles Street East, Toronto, Ontario • M4Y 0A2 • Church-Yonge Corridor













