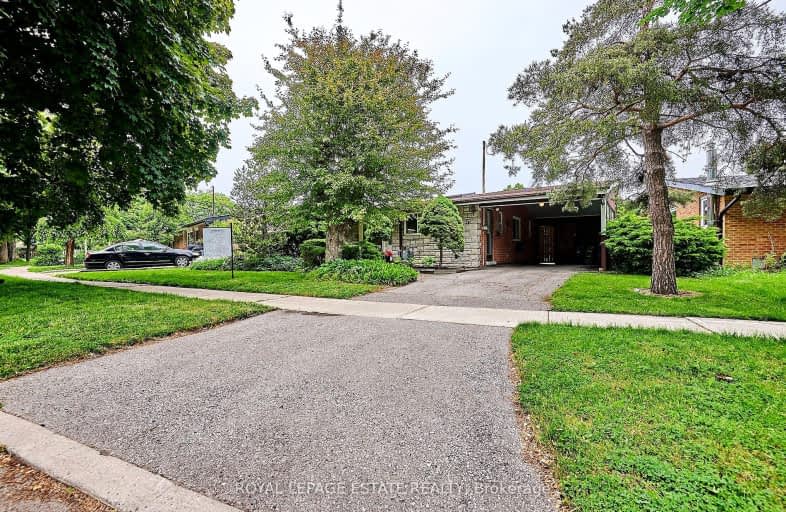Very Walkable
- Most errands can be accomplished on foot.
70
/100
Good Transit
- Some errands can be accomplished by public transportation.
69
/100
Bikeable
- Some errands can be accomplished on bike.
69
/100

Dorset Park Public School
Elementary: Public
1.55 km
Edgewood Public School
Elementary: Public
0.62 km
St Victor Catholic School
Elementary: Catholic
1.13 km
St Andrews Public School
Elementary: Public
1.19 km
Charles Gordon Senior Public School
Elementary: Public
1.72 km
Donwood Park Public School
Elementary: Public
0.60 km
Alternative Scarborough Education 1
Secondary: Public
1.19 km
Bendale Business & Technical Institute
Secondary: Public
0.66 km
Winston Churchill Collegiate Institute
Secondary: Public
1.66 km
David and Mary Thomson Collegiate Institute
Secondary: Public
1.02 km
Jean Vanier Catholic Secondary School
Secondary: Catholic
2.64 km
Agincourt Collegiate Institute
Secondary: Public
3.25 km
-
Birkdale Ravine
1100 Brimley Rd, Scarborough ON M1P 3X9 0.48km -
Thomson Memorial Park
1005 Brimley Rd, Scarborough ON M1P 3E8 0.84km -
Inglewood Park
2.54km
-
TD Bank Financial Group
26 William Kitchen Rd (at Kennedy Rd), Scarborough ON M1P 5B7 1.81km -
RBC Royal Bank
3091 Lawrence Ave E, Scarborough ON M1H 1A1 1.91km -
Scotiabank
2668 Eglinton Ave E (at Brimley Rd.), Toronto ON M1K 2S3 2.98km













