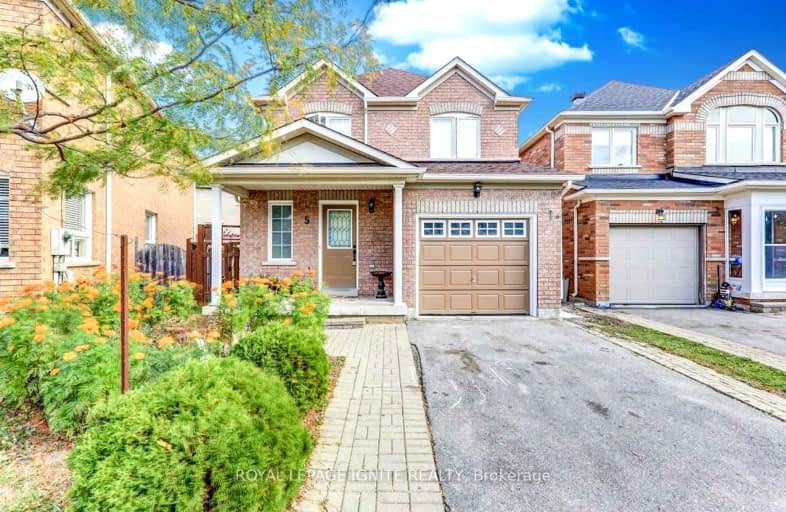Car-Dependent
- Almost all errands require a car.
19
/100
Good Transit
- Some errands can be accomplished by public transportation.
55
/100
Somewhat Bikeable
- Most errands require a car.
25
/100

St Gabriel Lalemant Catholic School
Elementary: Catholic
2.61 km
Blessed Pier Giorgio Frassati Catholic School
Elementary: Catholic
0.82 km
Thomas L Wells Public School
Elementary: Public
1.33 km
Cedarwood Public School
Elementary: Public
1.58 km
Brookside Public School
Elementary: Public
1.03 km
David Suzuki Public School
Elementary: Public
2.44 km
St Mother Teresa Catholic Academy Secondary School
Secondary: Catholic
3.23 km
Father Michael McGivney Catholic Academy High School
Secondary: Catholic
4.23 km
Albert Campbell Collegiate Institute
Secondary: Public
4.58 km
Lester B Pearson Collegiate Institute
Secondary: Public
3.64 km
Middlefield Collegiate Institute
Secondary: Public
3.36 km
Markham District High School
Secondary: Public
5.22 km
-
Coppard Park
350 Highglen Ave, Markham ON L3S 3M2 3.64km -
Reesor Park
ON 5.69km -
Dean Park
Dean Park Road and Meadowvale, Scarborough ON 5.91km
-
Scotiabank
6019 Steeles Ave E, Toronto ON M1V 5P7 1.93km -
CIBC
510 Copper Creek Dr (Donald Cousins Parkway), Markham ON L6B 0S1 3.92km -
Royal Bank of Canada
5080 Sheppard Ave E (at Markham Rd.), Toronto ON M1S 4N3 4.82km








