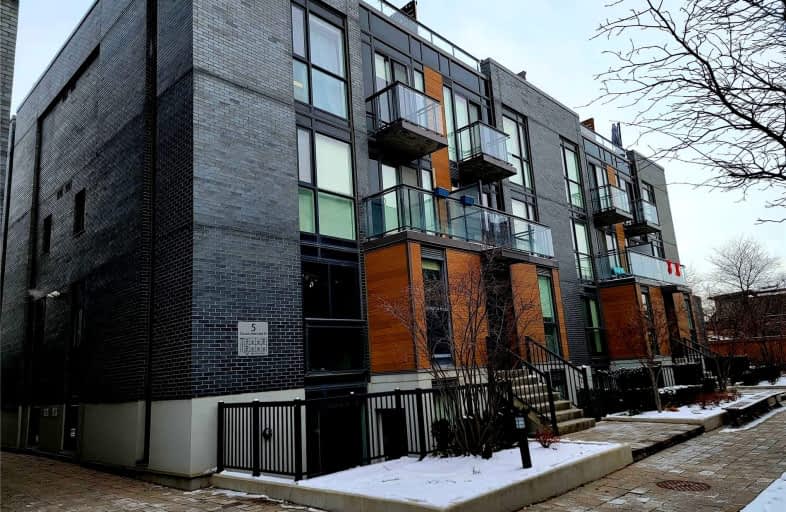Walker's Paradise
- Daily errands do not require a car.
Rider's Paradise
- Daily errands do not require a car.
Biker's Paradise
- Daily errands do not require a car.

Lucy McCormick Senior School
Elementary: PublicSt Rita Catholic School
Elementary: CatholicSt Luigi Catholic School
Elementary: CatholicPerth Avenue Junior Public School
Elementary: PublicÉcole élémentaire Charles-Sauriol
Elementary: PublicIndian Road Crescent Junior Public School
Elementary: PublicCaring and Safe Schools LC4
Secondary: PublicALPHA II Alternative School
Secondary: PublicÉSC Saint-Frère-André
Secondary: CatholicÉcole secondaire Toronto Ouest
Secondary: PublicBloor Collegiate Institute
Secondary: PublicBishop Marrocco/Thomas Merton Catholic Secondary School
Secondary: Catholic-
Perth Square Park
350 Perth Ave (at Dupont St.), Toronto ON 0.37km -
Campbell Avenue Park
Campbell Ave, Toronto ON 0.44km -
High Park
1873 Bloor St W (at Parkside Dr), Toronto ON M6R 2Z3 1.25km
-
TD Bank Financial Group
1347 St Clair Ave W, Toronto ON M6E 1C3 1.69km -
RBC Royal Bank
1970 Saint Clair Ave W, Toronto ON M6N 0A3 1.86km -
RBC Royal Bank
2329 Bloor St W (Windermere Ave), Toronto ON M6S 1P1 2.54km
More about this building
View 5 Sousa Mendes Street, Toronto- 1 bath
- 1 bed
- 600 sqft
17-6 Bicknell Avenue, Toronto, Ontario • M6M 4G3 • Keelesdale-Eglinton West
- 1 bath
- 1 bed
- 500 sqft
802-370 Wallace Avenue, Toronto, Ontario • M6P 3P2 • Dovercourt-Wallace Emerson-Junction
- 2 bath
- 2 bed
- 800 sqft
TH21-40 Ed Clark Gardens, Toronto, Ontario • M6N 0B5 • Weston-Pellam Park
- 2 bath
- 2 bed
- 800 sqft
141-25 Turntable Crescent, Toronto, Ontario • M6H 4K8 • Dovercourt-Wallace Emerson-Junction







