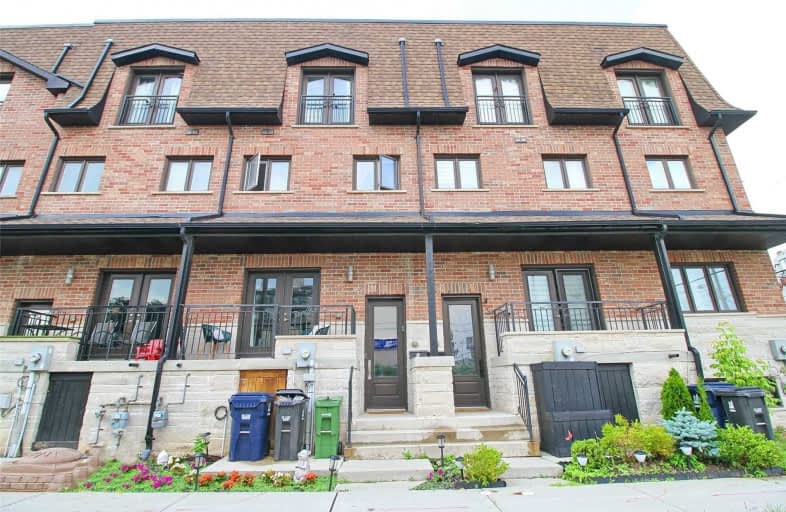Sold on Jul 27, 2021
Note: Property is not currently for sale or for rent.

-
Type: Att/Row/Twnhouse
-
Style: 3-Storey
-
Size: 2000 sqft
-
Lot Size: 16.4 x 54.66 Feet
-
Age: 6-15 years
-
Taxes: $4,456 per year
-
Days on Site: 8 Days
-
Added: Jul 19, 2021 (1 week on market)
-
Updated:
-
Last Checked: 3 months ago
-
MLS®#: C5311762
-
Listed By: International realty firm, inc., brokerage
This One Has It All , Luxury Freehold Townhouse !! Newly Built And Modern, Over 2000 Sqft & Extremely Well Maintained. Attached Garage With A Mudroom, Open Concept With Upgrades , Over Sized Kitchen & Breakfast Area , Very Large Bedrooms With Bathrooms In Every Floor. Master Bedroom With 5 Pc Ensuite, Hardwood Floors, Private Roof Top Terrace. Great Location In The Heart Of The City: Shopping Centre, 401Highway, Ttc,Subway & Yorkdale Mall. Must See !!
Extras
Fridge, Stove, D/W. Washer /Dryer All Electric Light Fixtures, Window Coverings. Extra: $50 Per Month For Snow Removal And Parking Maintenance.
Property Details
Facts for 5 Stadacona Drive, Toronto
Status
Days on Market: 8
Last Status: Sold
Sold Date: Jul 27, 2021
Closed Date: Aug 31, 2021
Expiry Date: Dec 31, 2021
Sold Price: $1,090,000
Unavailable Date: Jul 27, 2021
Input Date: Jul 19, 2021
Property
Status: Sale
Property Type: Att/Row/Twnhouse
Style: 3-Storey
Size (sq ft): 2000
Age: 6-15
Area: Toronto
Community: Englemount-Lawrence
Availability Date: 30/60/90
Inside
Bedrooms: 4
Bathrooms: 4
Kitchens: 1
Rooms: 7
Den/Family Room: No
Air Conditioning: Central Air
Fireplace: No
Laundry Level: Upper
Washrooms: 4
Building
Basement: Part Bsmt
Heat Type: Forced Air
Heat Source: Gas
Exterior: Brick
Water Supply: Municipal
Special Designation: Unknown
Parking
Driveway: Lane
Garage Spaces: 2
Garage Type: Attached
Total Parking Spaces: 1.5
Fees
Tax Year: 2020
Tax Legal Description: Plan 2053 Pt Lots 13 And 14 Rp 66R27337 Part 10
Taxes: $4,456
Land
Cross Street: Bathurst And Wilson
Municipality District: Toronto C04
Fronting On: North
Parcel Number: 102151047
Pool: None
Sewer: Sewers
Lot Depth: 54.66 Feet
Lot Frontage: 16.4 Feet
Additional Media
- Virtual Tour: https://fusion.realtourvision.com/idx/346960
Rooms
Room details for 5 Stadacona Drive, Toronto
| Type | Dimensions | Description |
|---|---|---|
| Living Main | 3.65 x 4.23 | Hardwood Floor, Combined W/Dining, Pot Lights |
| Dining Main | 3.04 x 3.65 | Hardwood Floor, Combined W/Living, Pot Lights |
| Kitchen Main | 4.74 x 3.05 | Eat-In Kitchen, W/O To Patio |
| Master 2nd | 3.95 x 4.30 | 5 Pc Ensuite, W/O To Deck, Double Closet |
| 2nd Br 2nd | 3.05 x 3.52 | 4 Pc Bath, W/I Closet, Hardwood Floor |
| 3rd Br 3rd | 4.10 x 3.95 | Juliette Balcony, Double Closet, Broadloom |
| 4th Br 3rd | 4.17 x 3.55 | Large Window, Double Closet |
| Mudroom Bsmt | - | Access To Garage |
| XXXXXXXX | XXX XX, XXXX |
XXXX XXX XXXX |
$X,XXX,XXX |
| XXX XX, XXXX |
XXXXXX XXX XXXX |
$X,XXX,XXX | |
| XXXXXXXX | XXX XX, XXXX |
XXXXXXX XXX XXXX |
|
| XXX XX, XXXX |
XXXXXX XXX XXXX |
$X,XXX,XXX | |
| XXXXXXXX | XXX XX, XXXX |
XXXX XXX XXXX |
$XXX,XXX |
| XXX XX, XXXX |
XXXXXX XXX XXXX |
$XXX,XXX |
| XXXXXXXX XXXX | XXX XX, XXXX | $1,090,000 XXX XXXX |
| XXXXXXXX XXXXXX | XXX XX, XXXX | $1,099,000 XXX XXXX |
| XXXXXXXX XXXXXXX | XXX XX, XXXX | XXX XXXX |
| XXXXXXXX XXXXXX | XXX XX, XXXX | $1,179,000 XXX XXXX |
| XXXXXXXX XXXX | XXX XX, XXXX | $942,000 XXX XXXX |
| XXXXXXXX XXXXXX | XXX XX, XXXX | $899,000 XXX XXXX |

Baycrest Public School
Elementary: PublicArmour Heights Public School
Elementary: PublicSummit Heights Public School
Elementary: PublicFaywood Arts-Based Curriculum School
Elementary: PublicLedbury Park Elementary and Middle School
Elementary: PublicSt Margaret Catholic School
Elementary: CatholicYorkdale Secondary School
Secondary: PublicJohn Polanyi Collegiate Institute
Secondary: PublicForest Hill Collegiate Institute
Secondary: PublicLoretto Abbey Catholic Secondary School
Secondary: CatholicWilliam Lyon Mackenzie Collegiate Institute
Secondary: PublicLawrence Park Collegiate Institute
Secondary: Public- 4 bath
- 4 bed
- 2000 sqft
139 Green Gardens Boulevard, Toronto, Ontario • M6A 0E3 • Englemount-Lawrence



