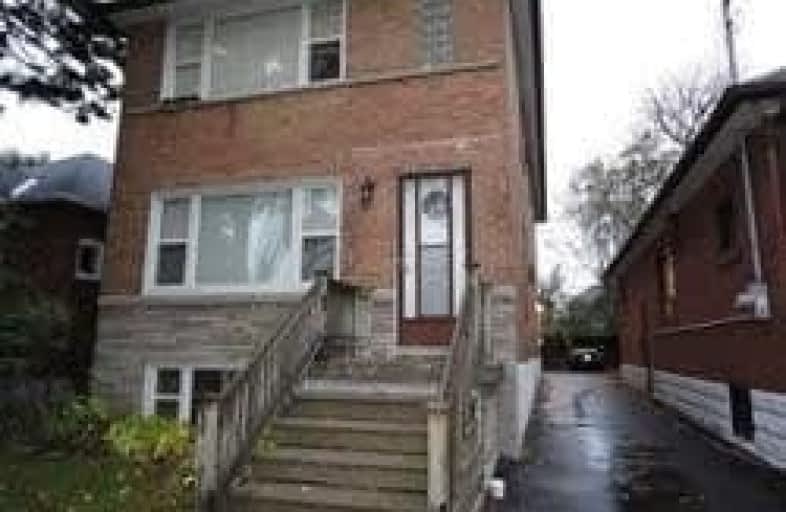
The Holy Trinity Catholic School
Elementary: Catholic
0.86 km
Twentieth Street Junior School
Elementary: Public
1.10 km
Seventh Street Junior School
Elementary: Public
0.48 km
St Teresa Catholic School
Elementary: Catholic
0.44 km
Second Street Junior Middle School
Elementary: Public
1.08 km
John English Junior Middle School
Elementary: Public
2.04 km
Etobicoke Year Round Alternative Centre
Secondary: Public
5.54 km
Lakeshore Collegiate Institute
Secondary: Public
1.19 km
Etobicoke School of the Arts
Secondary: Public
3.91 km
Etobicoke Collegiate Institute
Secondary: Public
6.17 km
Father John Redmond Catholic Secondary School
Secondary: Catholic
0.79 km
Bishop Allen Academy Catholic Secondary School
Secondary: Catholic
4.25 km



