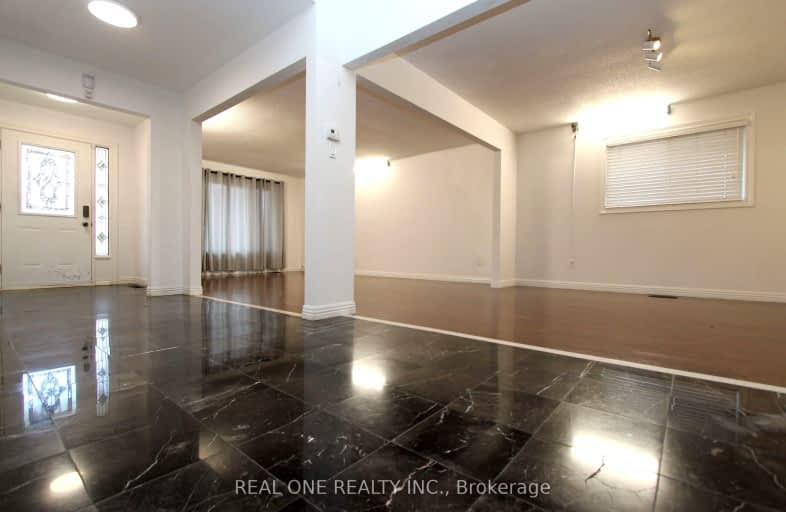Car-Dependent
- Almost all errands require a car.
20
/100
Good Transit
- Some errands can be accomplished by public transportation.
67
/100
Bikeable
- Some errands can be accomplished on bike.
67
/100

Ernest Public School
Elementary: Public
0.73 km
Don Valley Middle School
Elementary: Public
0.69 km
Our Lady of Guadalupe Catholic School
Elementary: Catholic
0.61 km
Woodbine Middle School
Elementary: Public
0.99 km
Kingslake Public School
Elementary: Public
0.68 km
Seneca Hill Public School
Elementary: Public
0.30 km
North East Year Round Alternative Centre
Secondary: Public
0.94 km
Msgr Fraser College (Northeast)
Secondary: Catholic
2.25 km
Pleasant View Junior High School
Secondary: Public
1.08 km
Georges Vanier Secondary School
Secondary: Public
0.91 km
A Y Jackson Secondary School
Secondary: Public
2.27 km
Sir John A Macdonald Collegiate Institute
Secondary: Public
1.87 km
-
Bridlewood Park
445 Huntingwood Dr (btwn Pharmacy Ave. & Warden Ave.), Toronto ON M1W 1G3 2.54km -
Fenside Park
Toronto ON 3.23km -
Wishing Well Park
Scarborough ON 3.38km
-
RBC Royal Bank
1510 Finch Ave E (Don Mills Rd), Toronto ON M2J 4Y6 0.66km -
CIBC
3420 Finch Ave E (at Warden Ave.), Toronto ON M1W 2R6 2.59km -
TD Bank Financial Group
2565 Warden Ave (at Bridletowne Cir.), Scarborough ON M1W 2H5 2.7km



