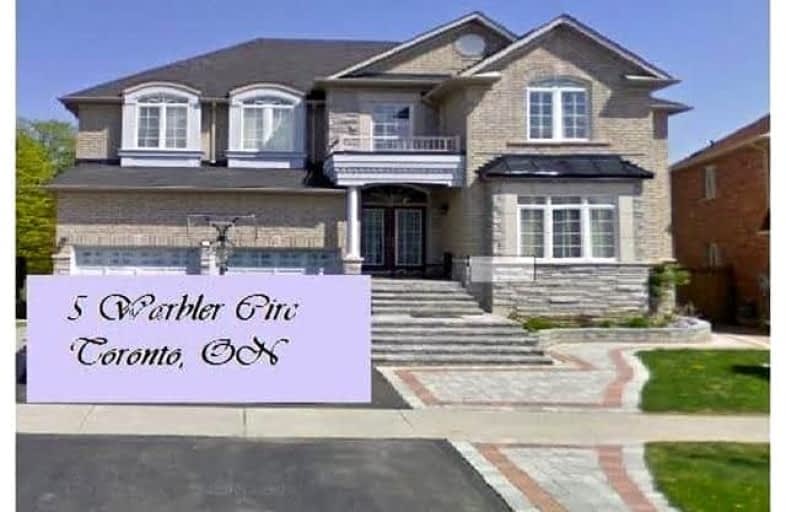Car-Dependent
- Most errands require a car.
38
/100
Good Transit
- Some errands can be accomplished by public transportation.
68
/100
Somewhat Bikeable
- Almost all errands require a car.
19
/100

Sacred Heart Catholic School
Elementary: Catholic
1.61 km
Blessed Pier Giorgio Frassati Catholic School
Elementary: Catholic
1.08 km
Heritage Park Public School
Elementary: Public
1.18 km
Mary Shadd Public School
Elementary: Public
1.37 km
Thomas L Wells Public School
Elementary: Public
0.53 km
Brookside Public School
Elementary: Public
1.13 km
St Mother Teresa Catholic Academy Secondary School
Secondary: Catholic
2.00 km
Woburn Collegiate Institute
Secondary: Public
5.42 km
Albert Campbell Collegiate Institute
Secondary: Public
4.59 km
Lester B Pearson Collegiate Institute
Secondary: Public
2.61 km
St John Paul II Catholic Secondary School
Secondary: Catholic
4.39 km
Middlefield Collegiate Institute
Secondary: Public
4.45 km
-
TD Bank Financial Group
7670 Markham Rd, Markham ON L3S 4S1 4.03km -
TD Bank Financial Group
80 Copper Creek Dr, Markham ON L6B 0P2 4.51km -
CIBC
7220 Kennedy Rd (at Denison St.), Markham ON L3R 7P2 6.97km













