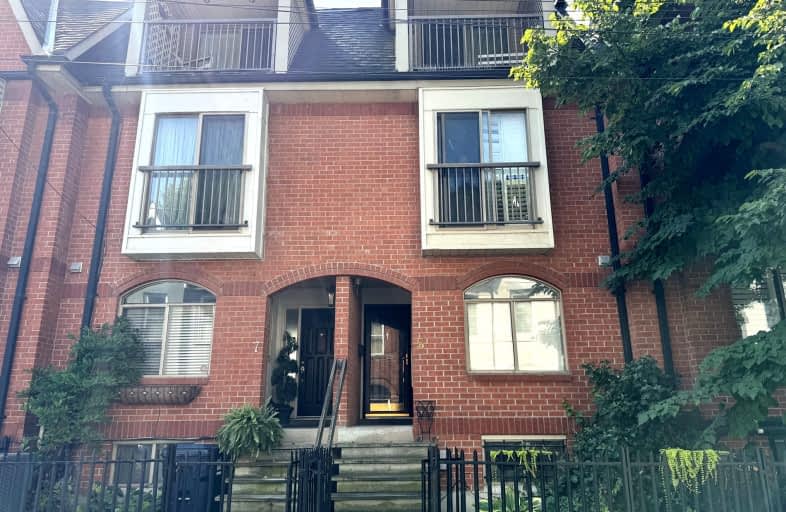Walker's Paradise
- Daily errands do not require a car.
98
/100
Rider's Paradise
- Daily errands do not require a car.
93
/100
Biker's Paradise
- Daily errands do not require a car.
99
/100

St Paul Catholic School
Elementary: Catholic
0.32 km
Queen Alexandra Middle School
Elementary: Public
0.81 km
Market Lane Junior and Senior Public School
Elementary: Public
1.01 km
Sprucecourt Junior Public School
Elementary: Public
0.86 km
Nelson Mandela Park Public School
Elementary: Public
0.18 km
Lord Dufferin Junior and Senior Public School
Elementary: Public
0.78 km
Msgr Fraser College (St. Martin Campus)
Secondary: Catholic
1.18 km
Inglenook Community School
Secondary: Public
0.42 km
SEED Alternative
Secondary: Public
0.82 km
Eastdale Collegiate Institute
Secondary: Public
1.20 km
CALC Secondary School
Secondary: Public
1.96 km
Rosedale Heights School of the Arts
Secondary: Public
1.89 km
-
Corktown Common
0.3km -
Underpass Park
Eastern Ave (Richmond St.), Toronto ON M8X 1V9 0.35km -
Orphan's Greenspace - Dog Park
51 Powell Rd (btwn Adelaide St. & Richmond Ave.), Toronto ON M3K 1M6 0.47km
-
TD Bank Financial Group
493 Parliament St (at Carlton St), Toronto ON M4X 1P3 1.07km -
CIBC
943 Queen St E (Yonge St), Toronto ON M4M 1J6 1.74km -
TD Bank Financial Group
110 Yonge St (at Adelaide St.), Toronto ON M5C 1T4 1.83km







